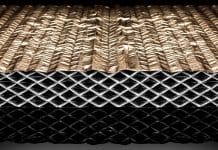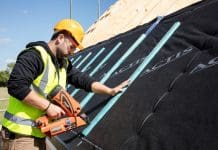Underfloor air conditioning has come of age. Worldwide, major developers are embracing this technology for its height-saving benefits in new builds, and headroom increases in refurbishments
With the ever-growing focus on sustainability in the construction industry, building designers must take advantage of new technologies to improve sustainability and adaptability.
At the same time, there is pressure to deliver reduced costs in the design process, while also improving the ease and speed of both the original construction and any future reconfigurations in order to minimise wastage and embodied energy. Architects, developers and consultants are now turning to underfloor air conditioning technology to help to deliver these key benefits.
What is underfloor air conditioning?
 A zonal underfloor air conditioning system makes use of the raised floor void as a plenum for the distribution of air. Supply and return channels are created under the floor, and zone units serving areas of up to 300m2 are suitably located throughout the office space to generate conditioned air locally to serve the needs of the space.
A zonal underfloor air conditioning system makes use of the raised floor void as a plenum for the distribution of air. Supply and return channels are created under the floor, and zone units serving areas of up to 300m2 are suitably located throughout the office space to generate conditioned air locally to serve the needs of the space.
Individually controlled fan terminals of either recessed or floor standing configuration are let into the floor over supply plena. These terminals introduce air into the space above in accordance with the dictates of their own on-board temperature sensors and controls system. Users can adjust fan speed and set point temperature individually. Return air grilles are positioned in the floor over return plena.
The whole system is controlled by means of the electronic management system controlling the operation of the zone units and the associated fan terminals permitting centralised monitoring and control.
Underfloor air conditioning goes further than displacement systems, offering full function control of the indoor environment. Zone units can deliver sanitised conditioned air into the floor void supply plena and draw spent air back through the return plena.
Underfloor systems are inherently compartmentalised and offer highly effective solutions in multi-tenant areas and other environmentally challenging applications. Many low-height refurbished spaces suffer from high levels of user complaint due mainly to draught from ceiling mounted outlets positioned too close to the user.
Height savings and headroom increases
Every developer wants to achieve Pension Fund regulation heights in their buildings. Every architect wants to save height in their construction. Every consultant knows that for a ceiling-based AC system to function, be serviceable and be flexible it needs 400mm to 600mm clear space in the ceiling void; and every electrical consultant requires a minimum of 150mm in the raised access floor for cable distribution, cross-overs etc.
This means that, in a modern office, the services zones make up approximately 600mm to 900mm of the total height of each floor. With ductless underfloor air conditioning, that zone can often be reduced by between 300mm and 500mm, depending on specification, offering a height saving in new build construction of 10% to 15%. The height savings available in new builds thanks to underfloor air conditioning can also save large quantities of construction materials and reduce the embodied energy dramatically.
The 10th tallest building in the world, located in Hong Kong, was able to save 35m in construction height as a result of its underfloor air conditioning system. This led to a saving of over £5m in curtain walling costs alone, as well as a 19% saving in energy demand, and reduced wind loadings and thus foundation costs. Overall, the building saved the equivalent of all vertical elements of a 10-storey building.
In older buildings, underfloor air conditioning technology can offer increased headroom availability of 300mm or more. This increased floor to ceiling height in older buildings often means that they can be revitalised rather than demolished, which is a key element of sustainable construction.
Cost savings
The British Council for Offices (BCO) indicates that underfloor air conditioning can offer dramatic savings in overall cost, but it requires a coordinated team approach to achieve the optimum result.
In order to maximise the benefits of underfloor air conditioning, it must be introduced into the overall design philosophy at an early stage. When incorporated into the overall building design, savings can be made to curtain wall costs, all other height-related savings such as lift shafts, columns, stairwells, riser shafts and vertical services such as mains pipework and electrical risers. The Swedish National Pension Fund has reported overall cost savings of between 5% and 7% in buildings using underfloor air conditioning.
Good quality underfloor air conditioning systems are similar in price to conventional good quality fan coil systems, but underfloor systems also reduce the cost of construction and offer tax advantages. The average office building costs in UK are in the region of £1,000 to £2,000 per square metre. Therefore, a 5% saving in overall cost could range from £50 to £100 per square metre. The average cost of any AC system is in the region of £120 to £200 per square metre, and so an overall saving in construction equates to something in the region of 50% of the AC system.
Moving forwards, modern construction will require sustainable and cost-effective design. With so many benefits, it is clear why so many in the construction industry are now turning to underfloor air conditioning solutions.
Glan Blake Thomas
Managing Director
Tel: 01342 310400
*Please note: this is a commercial profile.














