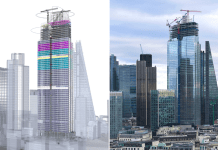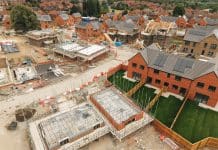Graphisoft has announced the release of architectural workflow software Archicad 26, alongside updates to its BIMcloud, BIMx, and DDScad solutions
Thanks to powerful improvements to automated design, documentation and collaboration workflows, and professional out-of-the-box visualization solutions, architects and engineers can dedicate more of their time and attention to their valuable design work.
With Archicad 26, architects can design, visualize, document, and deliver projects of all sizes with powerful built-in tools and an easy-to-use interface that make it the most efficient and intuitive BIM software on the market.
What is new in Archicad 26?
Design
With Archcad 26, architects will spend less time on project management and more time on design.
Archicad 26 helps teams stay organized and streamlines files even as the size and complexity of projects continues to grow.
“Thanks to the powerful enhancements in Archicad 26, users can focus on their designs while increasing productivity through smoother design, documentation, and collaboration workflows, and their increased productivity translates into more time for design.” – Zsolt Kerecsen, Vice President, Software Success at Graphisoft.
Kerecsen added: “Beginning with Archicad 26, our newly unveiled Adaptive Hybrid Framework approach helps us bring new technology to market faster.”
Example capabilities include:
- More intuitive navigation and management of attributes through a structured hierarchy.
- Fast finding of, and navigation to, specific views and layouts in the design project.
- Faster modeling and documentation of surface openings.
- Smart parametric object creation with graphical editing methods. (Available for Graphisoft Forward subscribers only.)
- Quick and easy customized kitchen cabinetry that meets local standards and requirements.
- Improved 2D editing for circle and ellipse Radial Stretching.
“We are able to channel efficiencies from the documentation phase back into design.” – Johnathan Redman, Principal, FJMT, Australia.
Visualise
With the new Archicad software, architects can create stunning visualisations quickly and easily thanks to professional out-of-the-box solutions, modern textures and furniture, and powerful BIMx web and desktop viewer updates.
Example capabilities include:
- Powerful 3D model publishing with a simpler, more informative workflow and easier control over texture, file size, and export time. BIMx Web Viewer and BIMx Desktop Viewer have new, more realistic visualization with on-the-fly rendering, reflecting project orientation, and a Camera View Cone in the 3D model.
- Fast and easy client approval enabled by fresh content added to the Additional Surface Catalogue.
- One-year free Enscape subscription with a two-year commitment — combine real-time rendering and virtual reality that brings visual exploration directly into the modelling tools, so architects can focus on creating and building great architecture.
“Architectural visualization is an art form,” said Csanád Meszes, ArchViz Director, DVM Group, Hungary. “With Archicad and all the connected offline and real-time rendering tools, the sky’s the limit!”
Collaborate
Archicad 26 introduces improved structural analytical model workflows and usability enhancements for faster, smoother interoperability between architects and structural engineers.
Example capabilities include:
- Faster, automated interoperability between architects and structural engineers in Archicad 26 saves time and increases access to detailed information in the model.
- One-click direct connect feature saves time when working with FRILO.
- One-touch information exchange between Archicad and Structural Analysis applications keeps architects and structural engineers in sync and on track.
- Greater accuracy of Structural Analysis calculations with multi-profiled analytical elements that better describe complex segments.
- Reliable, out-of-the-box energy and CO2 building material data for accurate building lifecycle analysis and sustainability reports. (Currently available for select localized versions of Archicad 26.)
“We collaborate using Graphisoft’s solutions and get feedback from everyone on the team. Not just top down.” – Robert Harris, Senior Associate, Pappageorge Haymes, USA.
Document
Archicad 26 introduces faster, more accurate documentation thanks to powerful enhancements to the documentation workflow.
- Save time and reduce errors with faster, more accurate documentation thanks to new autotext in automated layouts.
- Find and add multiple rules to combinations at once without unnecessary scrolling.
- Using the information already available in the model in multiple ways makes documentation fast and easy.
- Import multiple pages from a PDF with just one click.
Effective today, the International, US, UK and Ireland, German, Austrian, French, and Italian localized packages are available on the official download site.
Users worldwide can contact local Archicad resellers for specific language shipping dates for each of the 29 localized packages that will become available during the remainder of 2022.
Updates to BIMcloud
The pandemic compelled architectural design practices to change the way they work almost overnight — and working from anywhere created an instant need for online collaboration and remote access to office infrastructure.
BIMcloud Software as a Service closes the gap between the home, office, and the construction site — regardless of location or software used.
Architects get fast, efficient, and secure access to shared projects in real-time thanks to their own secure BIMcloud hosted by Graphisoft in the cloud.
Getting started with BIMcloud SaaS is fast, easy, and affordable. Architects can start sharing their projects in the cloud right away — without any additional investments in hardware.
BIMcloud SaaS is also easy to use — no IT experience is necessary for quick and secure file sharing in the cloud.
Practices can also scale up or down as their workload demands and pay as they go.
What’s new in BIMcloud
The new update of BIMcloud supports 100K+ file storage capacity, alongside new enhancements to privacy protection system ensure greater project security.
Server storage space has also been optimised by customizing how long earlier versions of files should be kept.
Updates to BIMx
Bridge the gap between the design studio, the client’s office, and the construction site with award-winning BIMx, the most popular presentation and collaboration tool for desktops, mobile devices, and the internet.
What is new in the BIMx update?
The latest version of Archicad 26 features key updates to BIMx functionality on all desktop and mobile platforms. Customer buy-in is faster than ever thanks to an immersive 3D environment regardless of which platform viewers are using.
Updates include:
- Real-time shadows on BIMx Mobile offer a more realistic look on mobile BIMx versions
- Greater realism, simpler Publisher workflow, and new customization feature of Archicad’s texture export in BIMx Desktop Viewer.
- Immersive 3D environment regardless of which platform clients are using.
What is new in the DDScad update?
Earlier this year, Graphisoft and Data Design System (now Graphisoft Building Systems) merged to add Mechanical, Engineering, and Plumbing (MEP) capabilities to the Graphisoft ecosystem.
With DDScad, engineers can design and deliver high-quality MEP projects on time and on budget while collaborating seamlessly with their BIM project stakeholders.
DDScad combines great architecture with peak building performance thanks to its intelligent MEP design tools, integrated calculations, and comprehensive documentation solutions for all building systems.
DDScad Viewer can process IFC files with ease
DDScad Viewer is a powerful IFC viewer that allows users to process multiple files and different file formats — free of charge. Users can view, check, edit, and create these files.
DDScad Viewer provides several features to coordinate OPEN BIM models such as advanced clash detection analysis, powerful IFC data visualization, and the bidirectional interface with BCF servers.
- Archicad-like user interface provides excellent usability
- Processes IFC, BCF, gbXML and other file formats
- Clash detection analysis available when using multiple IFC files
- Supports BIM Collaboration Format (BCF) for easy and precise issue management
- Number of displayed IFC models not limited — visualize the entire project.














