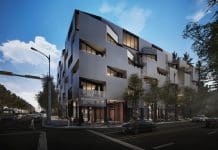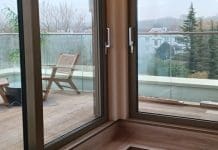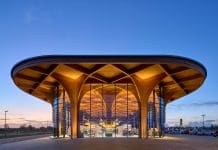Manchester Metropolitan University appointed Morgan Sindall Construction to deliver its new flagship £46m Arts & Humanities building using advanced digital construction modelling tools
The new Arts & Humanities building the first project in its wider strategic transformation of the city-centre campus over the next five years. The project involves the construction of a 12,500 square metre development on the corner of Oxford Road and Cavendish Street in the heart of the city centre.
The building will provide teaching space for the Faculty of Arts & Humanities, and house a new Poetry Library alongside the prestigious Manchester Writing School – led by creative director and former Poet Laureate Professor Carol Ann Duffy.
Other features of the building include a 180-seat auditorium for Manchester School of Theatre productions; new in-house TV and radio studios for the exciting new Multimedia Journalism programme; and the University Language Centre.
As part of the thriving Faculty for Arts and Humanities, this new facility will support a growing need for training in the expanding creative and media industries in the region, as well as providing a unique cultural hub within Manchester Metropolitan University.
The development is on the site of the former Mabel Tylecote Building, facing Oxford Road and All Saints Park at the centre of its main campus.
Advanced digital construction modelling tools
One of the striking elements of the project is the retention of the existing stone Portico façade, which required careful consideration and the use of advanced digital construction modelling tools. These included 3D laser scanning, non-contact technology that allows the shape of physical objects to be accurately, digitally captured using a line of laser light forming ‘point clouds’ of data from the surface of an object. This has been crucial in providing certainty to clients that their needs were being met.
Upon starting the project, Morgan Sindall Construction undertook a point cloud survey to accurately locate and survey the existing building geometry. The point cloud survey was then integrated into the BIM model and carefully coordinated with the new building design. This enabled early identification and development of complex interfaces, including the contiguous piled basement retaining walls and permanent steel restraint connections into the rear of the Portico.
The enhanced level of detail and coordination that 3D modelling provides also proved crucial coordinating the complex MEP design. The Arts & Humanities building is home to many specialist spaces such as the theatre, TV and radio studios. Consequently, the building contains a number of large, heavily serviced risers running vertically through the building. Using the high level of detail provided in the model and the supply chains capabilities, prefabricated frameworks were modelled around the MEP design in a number of risers. These risers were then constructed offsite in two-storey height modular sections and lifted into the building improving quality, speed and safety of installation.
Development of the BIM model has been instrumental in realising the client’s vision of what is set to be another landmark building for the university when it opens this year.














