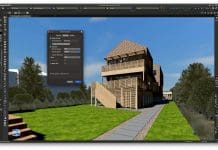Realise the power of Revit automation for structural detailing of reinforcement for concrete structures. How DiRoots helped PPE to optimise their workflows by around 90%
Problem
PPE is a company actively looking forward to improving its internal processes, saving time, and cutting off its production costs. Being an engineering company focused on structural design projects, one of the most time-consuming and repetitive tasks is detailing reinforcement for sections and elevations.
Challenges and objectives
PPE’s main objective is to deliver the best structural engineering know-how and more detailed project information to their clients. To achieve that, they went through traditional workflows and identified some of the most time-consuming tasks.
With the evolution of technological resources, they concluded that those structural framing reinforcement detailing must be optimised. Reduction of production costs, efficiency and the time to deliver projects were the objectives that lead them to look for a bespoke BIM solution.
BIM solution
Develop a custom Revit add-in to automate section views creation and reinforcement detailing, including annotation/tagging and dimensioning.
Find out more about this custom Revit Add-in.













