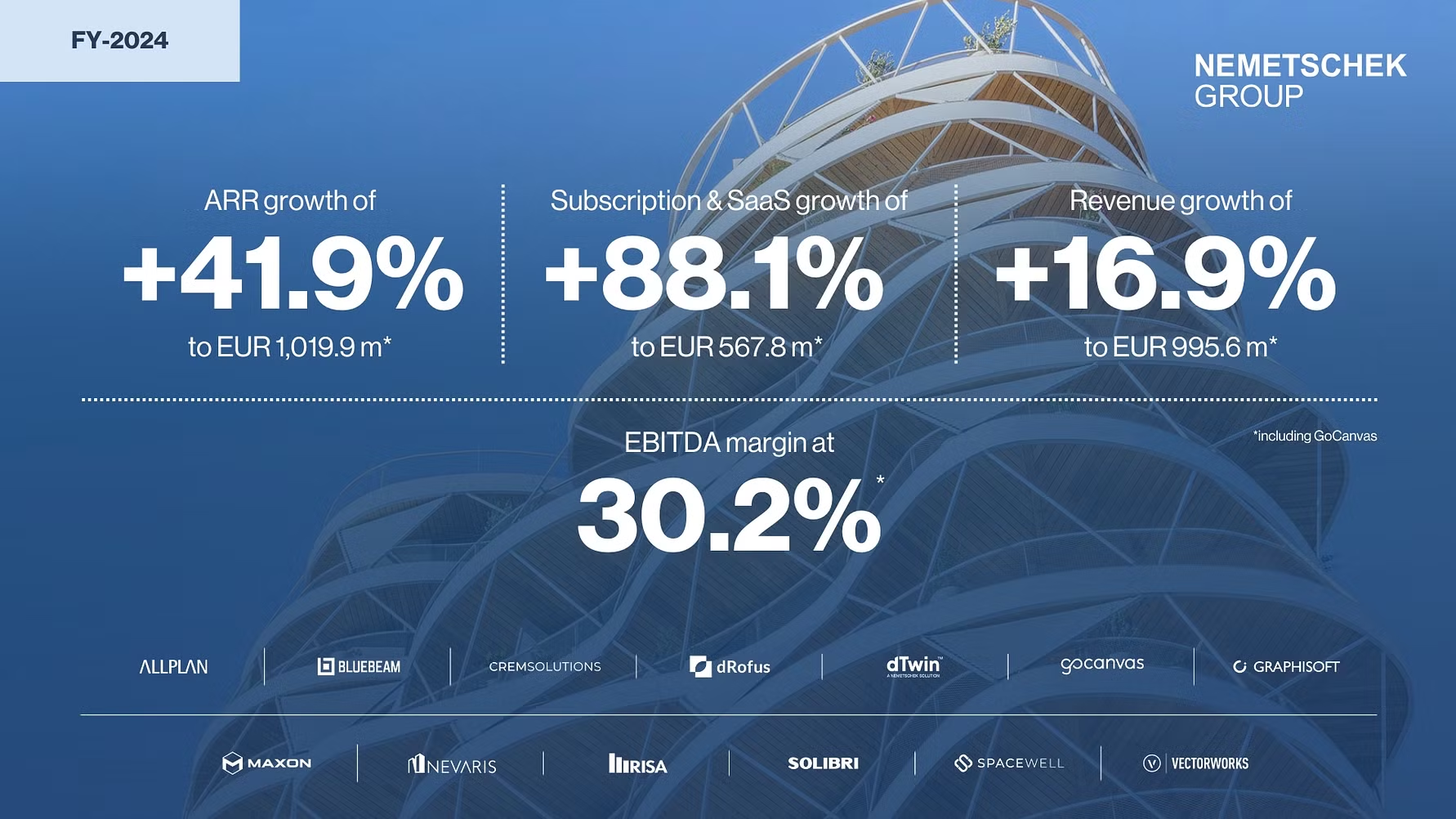BIM in architecture is more than aesthetics. BIM is about managing our information better, managing our data better and ultimately managing our project better, says Neil Carter, head of digital at Corstorphine & Wright Architects
The construction industry in the UK has always been very focused on ensuring that there is a strong opportunity for growth, and one key growth area is digitalisation.
The need to digitalise construction processes is now stronger than ever with the upsurge of Modern Methods of Construction (MMC) and the increasing adoption levels of Building Information Modelling (BIM).
The international ISO 19650 suite of standards, developed in the UK to support BIM, have been exemplar when it comes to providing a framework for the construction industry to work to, both domestically and globally. Without strict standards and governance, it is impossible to work collectively and consistently across an industry. Prior to the use of standards, there was a very ad hoc approach toward BIM implementation and information management.
From a design perspective, BIM starts from the very concept stage of a project and for an architect, this is a very welcomed opportunity to showcase our designs in a digital format. BIM and the development of advanced technology, and the creation of new software, allow our designs to come to life in a virtual environment. But before we get carried away with the visuals, BIM is more than aesthetics. BIM is about managing our information better, managing our data better and ultimately managing our project better.
What is Building Information Modelling?
BIM provides a sharable, digital environment for all information defining an asset, whether it be for residential, commercial, healthcare, education etc. This environment hosts all the information about the asset, far beyond just the design, such as specified materials, construction timeline, costs, physical performance, logistics and how the end user with work, live or perform within the space.
As a result, we can use BIM to improve the sharing and analysis of data across the entire supply chain using common data environments (CDE). It is important to understand BIM is not software in itself; it speaks to software and drives a process of how we design, build and operate our assets.
BIM in architecture: The design phase
BIM allows us to speed up the design phase. Traditionally, the production of working drawings was a time-consuming – although enjoyable – task. However, in the past decade, with the increased use of BIM, this has allowed the enhancement of the design process, facilitating the ability for architects to produce intricate 3D models quickly and expertly. And just as importantly, allowing designers to share models easily and quickly via the newly created common data environment.
Implementing BIM at the design phase allows us to better understand and implement client requirements. With increased demand from clients for BIM-led projects, BIM is fast becoming a non-negotiable in client briefs. Already mandated in the UK on government projects, private clients are also placing strict conditions on the use of BIM on their assets. This means that architecture practices in the UK and indeed worldwide are increasingly replacing CAD drawings with BIM files and looking to recruit digitally skilled architects who can both lead and contribute to this digital transformation of the construction industry.
BIM at Corstorphine & Wright
The benefits of BIM in architecture are immense and as a practice, BIM informs the way we design, share and deliver our projects. BIM is a powerful process that is enabling architecture practices to think digital-first and at Corstorphine & Wright, we go beyond basic design principles and look deeply into the future of the operational needs of our buildings. We believe that every building should be the best it can be and continues to meet the needs of its owners, occupiers and users for many decades to come.
To achieve this goal, we use the most advanced and innovative technology available, harnessing the power of BIM. As a result, our design process is innovative, creative and collaborative, ensuring we provide buildings that are both beautiful and functional; that create legacies for our clients.
On projects for which we are appointed BIM coordinator, we often need to capture all current and available asset information, ensuring this data is validated and correct, to allow us to create an accurate central data record and 3D models. As part of this process, we create customised validation rulesets (often in Solibri Office) to meet client asset information requirements.
We use BIM authoring tools, such as Autodesk Revit to create our 3D models – this allows the client to see a virtual representation of what the as-built asset it will look like and how it will operate. BIM also enables advanced workflow capabilities that augment the design process, from concept to asset completion. Data (or information) developed through the asset’s lifecycle can be leveraged to enhance operational performance and maintenance.
For Corstorphine & Wright, however, BIM does more than just offer our clients a glimpse at the building’s physical features in a 3D format. It allows us to share predicted asset performance and collaborate more efficiently across the supply chain, reducing waste and rework onsite at the build phase.
Neil Carter

Head of digital
Corstorphine & Wright





![[VIDEO] Making DorTrak reports easy to read with Fireco Inspecting fire doors at Fireco, firedoor technology, 2023](https://www.pbctoday.co.uk/news/wp-content/uploads/2024/04/JPZ_2364-web-218x150.jpg)
![[VIDEO] Re-flow Field Management review by Traffic Management Installations When TMI began subcontracting for councils and government bodies, they wanted to present their site reporting in a more professional manner](https://www.pbctoday.co.uk/news/wp-content/uploads/2025/03/TMI-Media-1-218x150.png)







