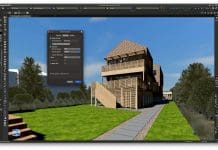Landmark Information has partnered with AccuCities to enable architects, planners and developers to access highly detailed BIM-ready 3D models of different UK locations
The partnership will provide AccuCities 3D terrain and mapping models as part of a new subscription service that is an extension of Landmark’s Promap
The AccuCities 3D models are available in five layers – from a base model that offers an affordable option that is accurate to 200cm in all axes. This includes the main roof shapes of buildings along with the localised terrain and elevation changes.
Four further layers are available, including Level 2 (Medium), Level 3 (High), Level 4 (Facades and Textures) and Level 5 (Interiors). This will provide Promap users with a variety of modelling options to suit the required level of detail.
A custom Level 3 high detail 3D model of London is accurate to 15cm in all axis and covers an area of 60km2 of central London.
The mapping and location data service will allow buildings to be captured with correct roof shapes and all features, such as chimneys or dormer windows. Terrain is separated into land use categories and tree locations, which are captured with the correct height and canopy width.
Josh Rains, senior product manager at Landmark Information, said: “The mapped models are highly accurate, BIM-ready and will greatly support our clients operating in both the commercial and residential markets with visualising future projects in exacting detail.
“By accessing the service with Landmark, our customers can fully rely on product support provided by our expert team, to ensure they get the very best out of the 3D models service.”
Michal Konicek, director of AccuCities said, “Incorporating our 3D models into the new subscription service offers Landmark’s customers with superior 3D visualisations of locations across the country, for use in architectural planning and design.
“We believe that the main feature that elevates our 3D cities subscription above the rest is the fact that subscribers receive all data loaded in the app plus all CAD data geometry. These are then stored on a hard drive, giving the customer instant access to 3D data at any time.”
The company-wide licences allow an unlimited number of users within a company to the use the BIM-ready 3D models on multiple projects. The 3D Model of London subscription service will also include consented and under construction landmark developments, allowing customers to design and visualise for the future.
All AccuCities models can be delivered as AutoCAD solid .DWG, SketchUp .SKP and .FBX files to fit flowlines. For state-of the-art presentations and simulations, this 3D Model of London can also be supplied imported into Unreal Engine 4.














