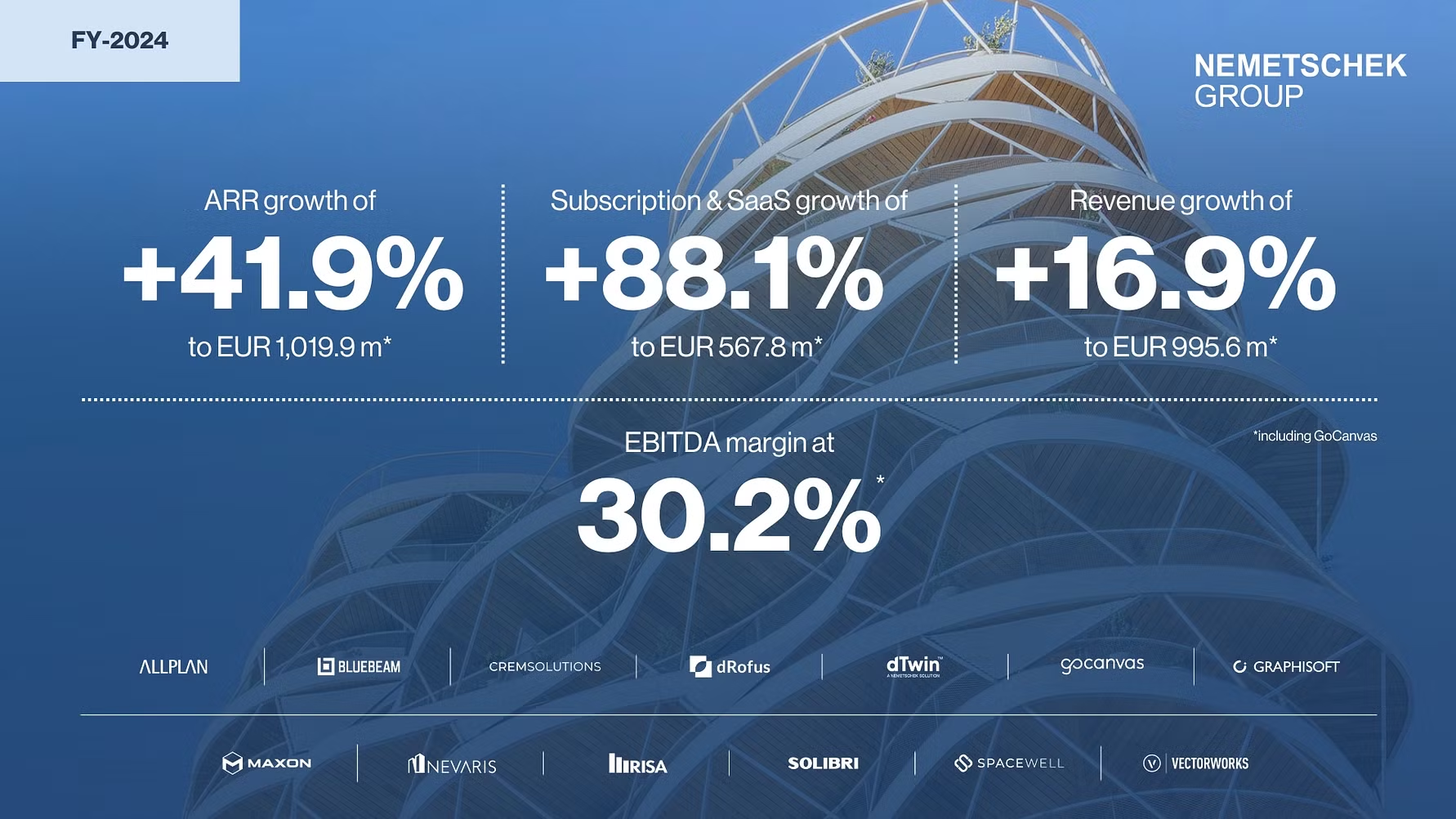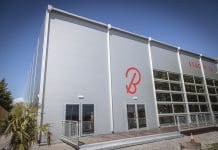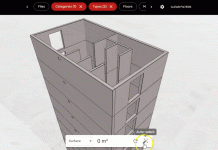BIM has played a key role in shaping GRAHAM Construction’s Erskine House project in Belfast from pre-construction to final fit-out and beyond, helping to build lasting relationships
For us, BIM is our process driver – it is at the centre of everything we do and we are renowned for our exemplar BIM processes, with dual BSI Kitemarks to prove it. As standard, at GRAHAM we implement BIM and digital construction on all of our live sites and one such scheme that has benefitted from this is our BIM Level 2 project, Erskine House in Belfast.
This iconic scheme will help to reinvigorate Belfast’s city centre – a 1980s building in Chichester Street was demolished in July 2017 before construction of Erskine House began the following September.
HM Revenue & Customs (HMRC) has signed an agreement to lease over 100,000 sq ft of office space within Erskine House for a period of 25 years.
Approximately 1,600 employees are expected to move into the new HMRC office upon completion. Due to handover in spring 2019, GRAHAM Construction is responsible for the design and construction of the new Grade A office accommodation, incorporating shell and core retail units, all within a BIM Level 2-compliant information environment. Demonstrating the expertise within our business, GRAHAM Interior Fit-Out was awarded Category B works for the final fit-out of the scheme.
Introducing BIM in the early stages of pre-construction, our Digital Construction Team held an initial BIM kick-off workshop where we developed the post-contract BIM Execution Plan, a document vital to the successful implementation of BIM. It was at this meeting where roles and responsibilities for key stakeholders were defined.
Collaboration is another key factor in the success of BIM, and Erskine House was a prime example of how the sharing of knowledge and information can help deliver a project of the highest quality while saving time and cost.
Using our proposed CDE (Common Data Environment), 4Projects, models were shared every two weeks, set up to align with BS 1192:2007 and A2:2016.
Working collaboratively with the lead designers, who were assigned the role of BIM coordinator, the models were then federated and using the clash detection feature through Autodesk Navisworks. These steps were repeated regularly until a clash-free model was achieved.

Referring to the Model Production Delivery Table created for the project, the models were updated throughout the course of the work, with stakeholders ensuring they aligned with the Level of Detail and Level of Information at each work stage. We ensured that clear model development responsibilities were documented.
COBie information has also been continually populated – something that is required for each maintainable asset, including the use of Uniclass 2015 and NRM 1 for classification.
BIM 360 Field is another tool used to support our on-site team deliver a stand-out build while helping us to capture data and apply it to make informed decisions. In turn, this has saved time, cost and resources. Documenting quality on the project, BIM 360 Field was linked to the model, allowing for internal review by GRAHAM.
We use the digital tool for a variety of different processes from pre-construction right through to the production of information to support facilities management of the completed project.
Each of the many features on Field have delivered unique benefits to the project including the use of checklists for safety checks to the capture of progress photographs. In partnership, GRAHAM’s Digital Construction Team and the Quality Department have worked collaboratively to develop Quality Assurance/Quality Control procedures and ensure the information is being captured in a structured manner to improve efficiency and promote the seamless access of information.
Complementing BIM, we have incorporated other digital tools to the project. Bringing the model into virtual reality (VR), we held project team engagement workshops at different stages of the project. Subcontractors were also involved to discuss specific details in VR before commencing work onsite.
Most recently, our clients, HMRC, and the CIOB were given a tour of the project finishing with a VR workshop – an initiative that gained positive feedback from all involved.
GRAHAM continue to manage the BIM delivery on the HMRC Regional Project with handover of Category A to Category B only weeks away.
BIM and digital tools have played an essential role in the success of this project, helping to build lasting relationships along the way.
Melanie Dawson
Director of Digital Construction
Tel: +44 (0)28 9268 9500
Twitter: GRAHAMGroupUK
LinkenIn: graham-group-uk














