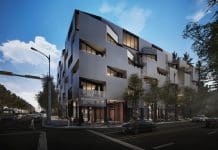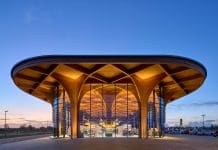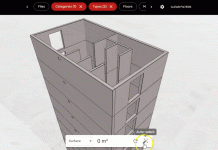The practice Jonathan Reeves Architecture (JRA) has been using Building Information Modelling (BIM) techniques for a number of years. The practice is running the latest release of Vectorworks Architect, which can be used for full BIM workflows
We work on projects of all types and sizes in the South West, and have recently expanded to Leicestershire. We not only provide architectural services but also offer professional Vectorworks CAD training, consultancy and BIM visualisation services for architects all over the UK
As a small practice that often collaborates with other architects and developers, being able to work efficiently and communicate ideas clearly in three dimensions has always been important to jra since Jonathan graduated with a Masters degree in Architecture and Computing from Sheffield University.
Over the last few years, there has been a growing interest within architectural practices in Building Information Modelling, or BIM. The definition of what BIM really means is still developing and often means different things to different people. There is a growing acceptance, however, that 2D CAD drafting using lines and shapes does not exploit the full potential of developments in both software and hardware.
Some architects tend to think BIM is only suitable for larger projects involving lots of co-ordination, with the entire design team all using the same software. However, smaller practices are not just one-stop house designers anymore and they need to adhere to building regulations and environmental standards and to satisfy local planning offices, clients and any other parties interested in local development. That means they need to call on experts in each particular area to support their work.
This has been made easier by the ability to create 3D models of their designs and share these with other people or companies drawn into the project, who can view and comment on the plans; analyse the model to see, for example, if it meets local sustainable targets; or further the design by adding their own components: structural elements, MEP and so on.
Early BIM as an early adopter of BIM, the practice’s first real experience of the benefits was collaborating on a project for Kingsway School in Gloucester, assisting Quattro Design Architects, in 2006. (This project was featured in CAD User and Detail 4/2011.)
The school design was a colourful complex series of angled wings, with double-curved zinc roofs, which would have been very difficult to draw traditionally and for the client teachers and the local authority to visualise. While little collaborative BIM could be achieved on this project at the time, it was invaluable to have the ability to evaluate the design visually, generate accurate plans, sections and elevations and produce shadow studies and presentation material to help secure funding.
The project was so successful that Quattro has recently been commissioned to design a very similar sister school a few miles away for the same client.
Our experience on the Kingsway project was then applied to the much larger three-storey ExtraCare Nursing home in Ebbw Vale for LEDA. The design for this project was more complex, and the timescale very short, so producing a full set of planning drawings from a single co-coordinated model was an essential part of the workflow. There was also the additional benefit of being able to produce a set of marketing visuals and animated movie from the entrance to the inside flat journeying through the building. This animation can be viewed on YouTube by searching for ‘jra-vectorworks-cad’.
jra is currently involved with a number of small, medium and large projects that have all exploited BIM workflows during the design process, each offering different perspectives on the benefits of BIM.
These include private clients designing a new cliff-top dwelling; a medium-sized development for three modern eco mews houses for a local builder; and a larger development of 12 new town houses in Ilfracombe. In the past, we have also worked with a much larger regional developer and lead architect Llewellyn Harker Architects on a 65-bed care home and 18 extra-care apartments.
Case study: Three terrace houses in Ilfracombe
Finalist of the Construction Computing Awards 2015 for BIM project of the year.
After setting up an office in North Devon in 2009, jra was keen to establish relationships with local clients. While a number of new contacts were developed, it was clear that North Devon fee structures were tighter, especially at first, when trying to tempt potential new clients to move from their existing firms. Approached by a developer who already had planning for two terrace houses on a tight town centre setting in a conservation area of Ilfracombe, jra was asked to look at the possibility of getting planning for three units. An initial concept design was required in a very short time and for a very competitive fee.
Once again, BIM was exploited to produce a convincing concept design that persuaded the client to commission a planning application for the terrace of modern town houses. Key advantages are the speed and efficiency of producing full sets of co-coordinated documentation and 3D views in a way that traditional 2D drafting does not allow. It is possible to offer more for less when the commercial pressure is on, making a practice more competitive.
Following planning approval, the BIM model was developed to produce working drawings, schedules and information on quantities. On such a small project, detailed scheduling of information was of great use to the developer, who was able to look at costs as the project progressed without needing a quantity survey (QS). Accurate quantities of materials could be ordered as required, at the right time, which saved multiple orders. An area where this was particularly useful was in listing all the timber framing members required for each roof. Alternative forms of construction and different design options could also be explored and assessed at a relatively early stage in the build process.
Another great advantage was the ability to start generating potential sales interest in the development. Using the perspective views of the scheme prepared for planning, signboards and adverts were prepared for marketing.
This made the estate agent’s job much easier and cheaper, as they had a good set of visual material to show potential buyers. That helped to ensure all properties were sold before completion, helping the developer with the funding required to complete the project.
The case study is taken from the book “Innovative Vectorworks BIM” edited by Jonathan Reeves. Order a copy now for just £29.99+ P & P from 3ddesign@unlimited.com
Jonathan Reeves Architecture
jonathan.reeves@jr-architecture.co.uk













