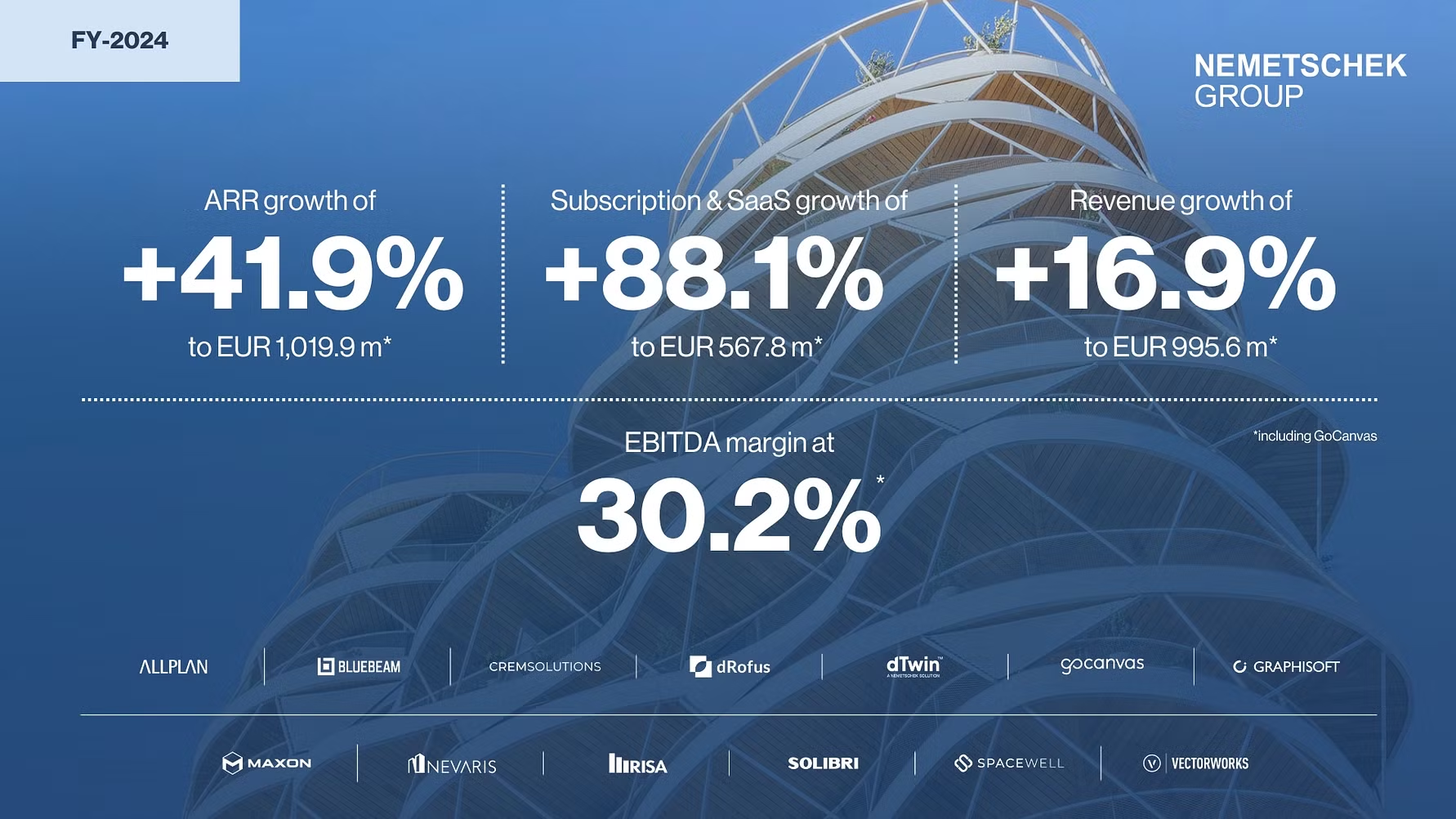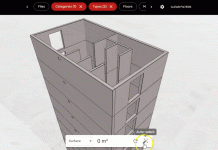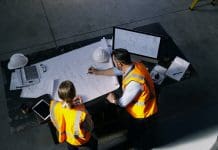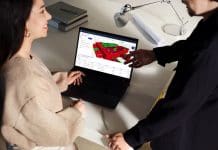FARO’s handheld ScanPlan device can help quickly determine the accuracy and completeness of project information – and make it immediately shareable
In the world of BIM (as described in the International Standard, ISO 19650), managing the information created on a project is the key driver – from defining what is required, through creation of the information to finally sharing it between various parties for contractual purposes. It’s the process that counts and ensuring everyone involved understands the benefits and works to deliver them. In an ideal world, the existing information we use to make decisions on built assets would be correct… but we all know that is rarely the case!
‘Legacy’ information is used on almost all projects in the AEC industry but the varying accuracy of these sometimes incredibly old documents means we’re not always acting upon the best information. Where speed is important, one particular use case of FARO’s ScanPlan can help quickly determine how accurate the information is and make the measured visual documentation immediately shareable.
Aimed at the gap between traditional survey methods and ‘full’ 3D laser scanning – the ScanPlan is a useful handheld device that enables users to accurately (to 30mm at 20m range) survey a space by simply walking around while pointing the device at the space boundaries. The ScanPlan then generates 2D floor plans as you walk – enabling you to see what has been captured already and where you may need to move to complete the layout. The speed with which the FARO solution captures and records the layout is simply incredible – with the added benefit of being able to use your own smartphone.
The hardware itself uses a horizontally rotating laser with a 230-degree viewing angle enabling a large amount of space to be measured at a time. While primarily designed for measuring internal spaces, it can in some situations be used externally, remembering though that its accuracy has a 20m range.
Upon completion of the mapping, the results can be directly exported into various formats (PDF, PNG and DXF) to produce plan documentation that can be used to check against the legacy documents. Starting with accurate information is vital in any project (BIM or otherwise) – this workflow ensures that we are able to highlight any gaps in the information provided and also provides an electronic version of the plan that we can use in later design, construction or operational tasks. The ability to simply and quickly capture complex building spaces with shareable results is a huge benefit to any task involving existing buildings.
Controlled by your Android or iOS smartphone using the free FARO ScanPlan app, standard photographs and 360-degree panoramic images can also be captured. The ScanPlan locates the photographs on the plan with markers that enable others to view the building online when the information is shared via FARO’s SCENE WebShare Cloud service.
Beyond checking legacy documents, this fast production and sharing of site inspection surveys with wider teams, accurately and with mixed media enables a deeper understanding of the site without requiring a full team visit. The benefits begin here!
Where gaps have been found in legacy documents through this workflow, the ScanPlan has another great feature that helps plan and optimise future laser scan work for surveyors. The Scan Assist feature automatically calculates the optimal laser scanner positions based upon the recorded 2D plans.
Once the required quality and resolution has been set, it provides the surveyor with useful data such as the number of scans required, the total time required and the total number of points that will be collected. All of this is then used by the surveyor to provide a more accurate quote for the work required.
Upon beginning the 3D laser survey, the original data can then be used to set up the positions of the scanner hardware and ‘pre-register’ their locations, then it’s a case of recording the scan data and performing a final registration within the FARO SCENE software.
Moving along the project timeline, the ScanPlan can be used to check what has been constructed or installed. While only measuring a ‘2D slice’ rather that the full volumetric 3D space, the ScanPlan workflow can provide fast feedback on site to check construction progress or verify overall space dimensions where full 3D checks are not required.
Even further along the timeline and sometimes in instances where no design work has been required or undertaken, the ScanPlan has been used by many Facility Management (FM) or Operational teams to record the current condition of their existing assets. While the capturing process outlined earlier in this article explains how the plan information is generated, the ability to use the measured survey data alongside panoramic photographs within FARO SCENE WebShare Cloud also enables teams to add notes, comments or asset tags to specific items for operational purposes or to measure/calculate rental areas. The combined information enables users to record the overall condition of the building or assets. The accurate records can be Linked to Facility Management (FM) databases for ongoing lifecycle asset management as a direct or supplementary information source.
With the defined use cases above already proven by the ScanPlan device, the trend is clear – many more use cases will develop as users recognise the ease and affordability with which the FARO technology is allowing us to collect, consume and act upon accurately recorded building plans.
Content Marketing Manager EMEA – FARO Europe
Tel: +49 (0)7150 9797 – 311
Twitter: Faroeurope
Please note: this is a commercial profile.














