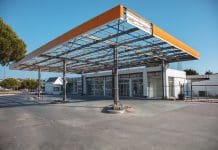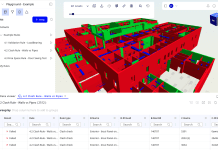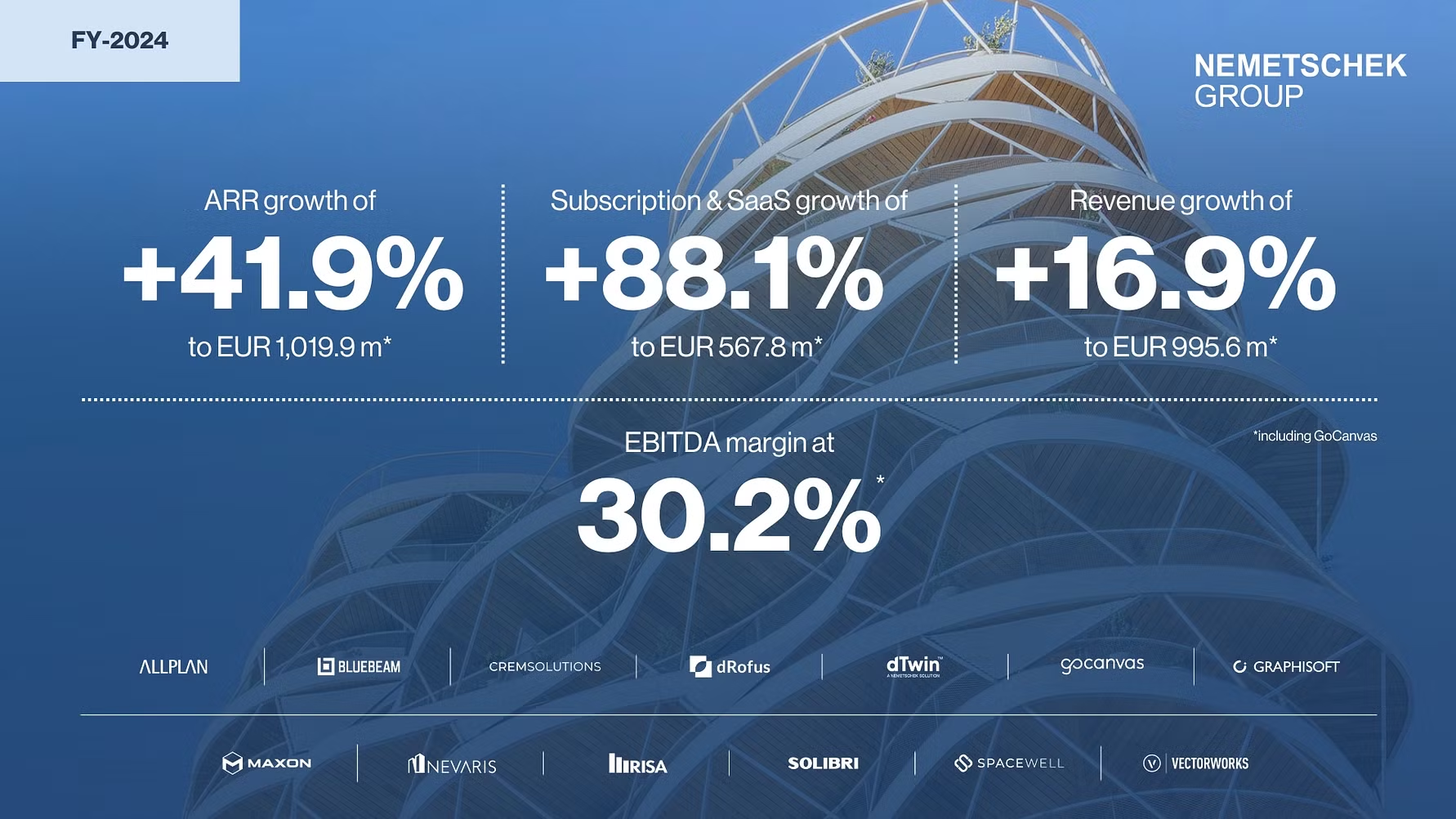Following the announcement that Autodesk will be working with the City of Paris to redesign the area surrounding the Eiffel Tower using building information modelling (BIM), the four teams competing to renovate the space have now been revealed
The partners have now announced the four teams that will be competing to renovate the space: Gustafson Porter + Bowman and BIM Services; AL_A and Quatorze-ig; Agenceter and Arcadis; and KOZ Architectes.
Over the course of the next year, these firms will rely on a large BIM model of the area created by Autodesk to draw up proposals that will be unveiled in spring 2019.
Autodesk is the sole technology provider for the project and the model it has created of the 2.4-kilometer space, including the Trocadéro Gardens and the Champ de Mars, is vast in detail. Made up of 8,200 trees, 1,000 buildings, three bridges, 25 statues, and hundreds of light fixtures, benches and park fixtures, the model consists of 342GB of point cloud data, made up of 10.3 billion points, created using aerial photography and lidar scanning.
Mangon said: “Autodesk is proud to collaborate on this landmark project and have a platform to showcase to people around the world how construction is being disrupted by emerging technologies.
“While France is one of the leading nations championing BIM and other digital tools through its Digital Transition Plan for Buildings (PTNB), there are still others yet to be convinced of the power of digital and BIM. We hope that the learnings, successes and benefits of the Eiffel Tower project will encourage countries to start taking digital approaches, such as BIM and cloud, seriously as the future of the AEC industry.”
Construction for the selected proposal is set to begin in 2021, in time for the 2024 Summer Olympics, the 2025 Universal Exhibition and the 2026 Rugby World Cup.







![[VIDEO] Cambridge waste water plant granted permission to relocate Artist impression of the new Cambridge waste water plant and surrounding land](https://www.pbctoday.co.uk/news/wp-content/uploads/2025/04/p.151-768x364-1-218x150.jpg)






