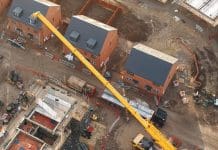Sebastian Moa, VDC engineer at temporary access provider HAKI, discusses why BIM was used to create an intricate scaffold design for Stockholm’s 14th century iconic church, Storkyrkan, and highlights the difference technology is making to the renovation of the world’s oldest buildings
Restoring any culturally significant heritage building takes a great deal of care and attention. The use of 3D modelling in the form of BIM is coming into its own here, ensuring the quality and speed of restoration is undertaken as sensitively as possible.
Modern architecture as we know it today is characterised by angularity, glass exteriors and straight lines, designs of which have undergone meticulous scrutiny to ensure they fulfil Building Regulations. Heritage buildings are in a way the antithesis of contemporary structures – many of the world’s most precious edifices predate legislation and were not constructed in the same fashion as those today.
It is why extra care and attention must be paid when age-old heritage buildings undergo renovation. These buildings tend to be highly complex, with uneven edges and unique features that may have not been documented when first constructed.
The ambiguity and sensitivity of the preservation work, therefore, really lends to the use of BIM (Building Information Modelling). BIM has huge potential in the historic built environment sector, ensuring culturally rich structures do not fall into an inescapable state of disrepair. Not only can it assure collaboration and quality across a renovation project, BIM also reduces the cost of these programmes as delivery is increased. The latter benefit is hugely important to historic renovations that are reliant on government funding.
Case study: Storkyrkan, Stockholm
Located in Stockholm’s upmarket Gamla Stan (Old Town), the Storkyrkan is the city’s oldest church with a history dating back to 1306. Such is its importance to Sweden’s heritage, the appearance of this 14th century church has changed as time has unfolded, with strong modification undertaken in the opulent, architecturally ambitious Baroque period.
To restore the Storkyrkan to its original exterior, it was crucial to select quality, market-leading scaffolding and temporary access solutions that would enable restoration work to be completed as seamlessly as possible.
For this project the church’s entire façade, roof, tower and spire will be renovated, as over time the Storkyrkan’s emblematic copper roof has faded, with exposure to Sweden’s harsh winter weather contributing to the façade’s spalling.
To ensure this sensitive construction work can be completed on time and to budget without compromising safety, HAKI is collaborating with its client scaffolding specialist, Sydställningar, to deliver high-quality temporary access solutions. As a pioneer of technology in the scaffold industry, HAKI is using its BIM tool to attain 360-degree visibility of the challenging structure. This tool enables HAKI to produce a virtual replica of the Storkyrkan’s exterior so its engineers can design a true-to-life blueprint that will enable 95% accuracy on the delivered materials.
HAKI’s designers are using a point cloud system to produce raw data from a highly detailed 3D scan of the Storkyrkan. This presents a clear image of the scaffolding structure and enables HAKI’s team to design-out any collisions before materials are sent to site. It ensures that the right amount of product is provided, minimising delivery times and preventing waste onsite.
As the data is stored on the cloud it can be easily imported and uploaded into HAKI BIM, a plugin that is hosted on Autodesk Revit, giving designers a holistic and scalable image of the structure at hand.
Speaking of the use of technology, Sebastian Moa, VDC engineer at HAKI, says: “The accuracy and level of detail the 3D BIM model offers will make the scaffold design far easier and safer to install for Sydställningar’s team. The age and sheer size of the church, not to mention the intricate, uneven details of its exterior, means it would be highly difficult to achieve the desired outcome without technology.
“An added challenge is the Storkyrkan’s location and budgetary constraints; it is in the middle of a busy city with typically narrow, medieval streets that would make it impossible to install scaffolding traditionally and safely within the desired timeframe. The 3D model of the Storkyrkan’s scaffold design, therefore, will improve the time and quality of installation and will reduce costs.”
HAKI’s Universal system, a safe, fast and light solution, will be applied around the body of the church, with HAKI’s weightless 750 roof system enclosing the tower.
“It will be a small roof system,” Moa says. “But due to the Storkyrkan’s height, we had to use a solution that would attend to the wind loads and even snow in the coming months. Both the HAKI Universal and 750 roof systems are versatile and flexible, and easy to adapt to a structure that isn’t straight. As well as reducing hammer action, the hook-on method of the Universal solution uses minimal components, enabling even the most complex structures to have a simple scaffold design.”
HAKI’s 750 roof system is anticipated to be in situ for up to eight months. The company will regularly maintain and monitor the solution so it performs as intended for the duration.
Temporary works typically have a two-year lifecycle but a system such as HAKI’s 750 system has an anticipated timeline of five years, creating a safe access environment for the projects’ renovation teams even at great height.
The scaffolding element of the project is fully underway and is set to be complete at end of April 2021. This landmark project for HAKI will ensure the Storkyrkan’s delicate restoration can be completely safely and efficiently, bringing a much-admired cultural emblem back to its original glory.
Sebastian Moa
VDC engineer
HAKI
+46 44 494 00
Twitter: @HAKIscaffolding
LinkedIn: HAKI Scaffolding Group
Youtube: HAKI Scaffolding














