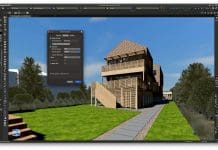Terence O’Rourke is a multi-disciplinary consultancy, based in London and Bournemouth, providing planning, environment consultancy and architectural services
Within our design disciplines we have urban designers, masterplanners, landscape architects and architects who work together on projects that range widely in type, scale and complexity. We use our team’s unique skill¬set in the planning, design and environmental professions, working closely together as an integrated unit, to deal creatively with challenging project constraints to deliver bespoke solutions to our clients throughout the UK.
Our record shows an inspired and imaginative response on a range of high profile projects, unlocking opportunities at the forefront of best practice and at the cutting edge of commercial thinking. We have a close relationship with our clients, taking care to listen to them and understand their objectives so we often exceed their expectations. This approach creates comprehensive, innovative solutions to even the most complex planning, environmental and design challenges.
Farnborough international Hall 1-1A
Hall 1-1A at Farnborough Airport is a new 21,000 sqm exhibition and conference building for which planning permission was obtained in 2014. It is intended to replace one of the temporary exhibition structures erected for the biennial Farnborough International Airshow. As well as serving the exhibition, media centre and catering requirements of the Airshow, this building needed to provide a flexible facility to accommodate the wide range of exhibition, trade show, conference and other events hosted by Farnborough International on the site outside the Airshow.
In addition to a 48m clear span, 9m high, 12,500 sqm exhibition hall, Hall 1-1A includes 3,600 square metres of flexible function areas (one space accommodating theatre-style seating for up to 1,200 people), two double-height foyers linked at both levels by a concourse and catering support facilities to supply up to 1,500 meals.
Flexibility and functionality were the key design drivers for this project, and required careful and thorough development of the brief, with a number of design iterations needed to fully explore the types, dimensions and configuration of spaces. The use of BIM techniques has been invaluable in this process, enabling changes and amendments to be quickly made and alternative scenarios easily explored.
We have used the Space tool, linked to custom worksheets, to generate accommodation schedules that can be continuously updated as the design develops. These worksheets have been used as the basis of a database of room data sheets (RDS) for the project to track the key performance criteria for each space. As well as providing a single location for the main design criteria, these will assist the client in future discussions with potential exhibitors.
The project progressed extremely quickly from initial outline design to planning application, and cross-sections, rendered elevations and 3D visualisations were readily generated from the building model using Renderworks. This demonstrated to us the advantage of ‘live’ sections and elevations that could be quickly updated as the design evolved, while still achieving the desired ‘soft’ appearance that we use for presenting 2D elevations.
We have also been able to use the developing building model to produce progress visualisations to explore design concepts. In particular, we were able to export a 3D version of the planning application proposals that the client’s visualisation consultants could bring into a wider site model for animated marketing visuals produced using computer game engines.
Conclusions
Since the majority of our team are experienced 2D users of Vectorworks Architect, and many have previous experience of other 3D packages, we found the move from 2D to 3D BIM use of Vectorworks was more of an evolutionary process than revolutionary.
We have now reached the point where all members of our architectural team are using BIM for new projects, right from the initial design stages, to generate plans, sections, elevations and 3D views from a single model. Using Renderworks, we are able to replicate the soft look and detailed textures on elevations that we previously achieved by 2D methods. We can produce full sets of drawings at early schematic stages much more quickly using BIM, and can incorporate changes and explore design alternatives much more responsively. It is also a great deal quicker to move from a planning/schematic design to a detailed design.
The main benefit of BIM has been enhanced responsiveness to project change pressures, such as a changing brief, planning process feedback, or incorporating value engineering changes. We have noted that BIM has made significant improvements to our cost-effectiveness and efficiency.
To read the full case study visit the BIM Book page: www.bimvectorworks.comInnovative
Illustrated case studies and an introduction to BIM.
Edited by Jonathan Reeves
Building information modelling (BIM) is a fast evolving aspect of the construction industry. This book provides a unique insight into how innovative architectural practices have already started their journeys with BIM. It features 10 beautifully illustrated case studies and demonstrates the flexibility and benefits of the digital process across diverse projects and building types.
The second part offers hands-on practical advice to empower you to improve your design skills and is essential reading to all those who want to understand more about BIM and Vectorworks.
Order your copy now from: 3dorders@unlimited.com for just £29.99.
To view a sample of the book read Chapter 10 by visiting the BIM Book page on the website: www.bimvectorworks.com
For more information on Vectorworks:
visit www.bimvectorworks.com or call 020 8358 6668













