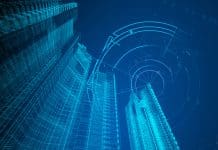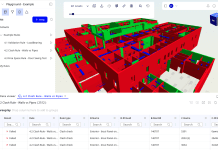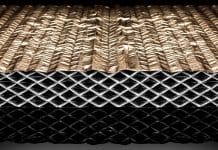Efficiency, digitalisation and sustainability go hand in hand when it comes to planning, building and operating buildings more responsibly, says Nemetschek Group
Sustainability is one of the biggest challenges the construction industry is facing: more than 40% of global CO2 emissions are caused by the AEC/O industry.
In addition, 30% of materials in construction projects are wasted – in a time where nearly every industry is facing material shortages. A profound change is necessary to secure the future of the industry and achieve climate targets. However, digital tools to achieve these changes are already available.
Together with their customers and partners, the Nemetschek Group and its 13 brands have many examples of how to improve sustainability across the whole building lifecycle. From planning and construction to operating buildings, these examples show that efficiency, digitalisation and sustainability all go hand in hand.
Sustainability in planning: Sustainability via BIM
Germany’s most sustainable building yet is known as the Polar Bear House, hosting the headquarters of the design company BANKWITZ. The building has already received several awards from the German Sustainable Building Council (DGNB) and is comprised of three components. They were designed based on the Passivhaus standard using Allplan, a Nemetschek solution.
The reinforced concrete and timber hybrid construction places a rigorous focus on sustainability: resource-efficient concrete (RC) was used for the concrete work where possible.
A timber frame construction made from prefabricated wooden elements with cellulose insulation forms the external walls. The facade of untreated, rough-sawn timber can be dismantled and recycled without affecting the supporting structure. On top of using sustainable materials, all technology employed in the building is controlled by software, which means that shading, lighting and energy consumption can all be managed efficiently and sustainably.
Impressive architecture: Sustainability through exact calculation
BIM and the Passivhaus standard are not the only options, though, as another use case – pioneered by an American fast food chain – shows. Software is also capable of precisely calculating quantities of building materials – thereby conserving resources.
The world’s first net zero restaurant in Florida is serving fast food, but also serves as a learning centre for developing and testing sustainable approaches for the entire McDonald’s Group. When the building of around 8,000m² was renovated, solar collectors, mobile wall units, natural shading, solar lighting, innovative heat reduction technologies and a unique steel structure were used to create a sustainable building.
This particular McDonald’s branch generates enough renewable energy to achieve a balance between the quantity of emissions released into and removed from the atmosphere. The architecture of the building is also impressive: the 18,000m² butterfly roof, with its 10m cantilever and mountings for over 1,000 solar panels, is completely unique.
Powered by software from RISA, engineers were able calculate and plan the required quantities exactly helping keep the waste of valuable resource at a minimum.
Sustainability in construction: Flexibility and easy simulation
De Zonnegroet, another Passivhaus, is an example from the Netherlands. Primarily built from hemp lime and other ecological and bio-based building materials, the key challenge of this project was the clay subsoil on the construction site in Zeewolde. These conditions required a special foundation and a lightweight overall design.
The structural engineers opted to work with SCIA Engineer, as this solution enabled them to create the entire building model in one tool while also providing a solution that made the modelling of the structural components and the complex building very easy.
As the project required several recalculations, the biggest benefit proved to be the ability to create several variants with only little additional effort as the design could be adapted as needed during the construction process. The result is optimal stability, which is crucially important for lightweight timber structures.
Moreover, the software also served as a communication tool within the planning team, ensuring that both technicians and customers were always aligned and up to date, avoiding costly mistakes or misunderstandings.
Prefabricated construction methods: More efficiency, less waste
In some cases, digital tools are even capable of changing the way construction is carried out. Prefabrication, for instance, can lead to lower pollution and noise emissions – and a greener construction industry. How?
The need for affordable housing is on the rise in Vienna, like most metropolises all around the world. To address this, a new district is under development: the aspern Seestadt.
Prefabrication methods are used for a large proportion of the buildings under construction. Working with software-based planning tools is a basic prerequisite for this and Planbar from ALLPLAN is one of the tools frequently used by the planners.
The prefab process includes manufacturing elements offsite, transporting them to the construction site and combining them with other building components there. This increases quality, reliability and safety but, most importantly, it also significantly raises productivity and reduces the amount of construction waste through more precise planning and the optimisation of materials.
Results show that material waste can be recycled directly at the factory, leading to an overall waste reduction of 90%. The impact of construction noise and dust on residents can also be significantly reduced – on top of the overall time and cost savings. The origin of materials also plays a major role: short distances between the production and the construction site have a positive impact on the carbon footprint.
More AI in facility management: Less energy consumption
But sustainability possibilities are not only hidden in the design and construction phases. In fact, 80% of a building’s costs are generated in its operational phase. Therefore, the smart use of software, sensors and algorithms can help owners, their wallets and also the environment.
Woodie’s, the market leader for DIY supplies and accessories, currently operates 35 branches in Ireland. By utilising a combination of energy management solutions and ongoing energy optimisation techniques, Woodie’s has already decreased CO2 by 14% in the first year since introducing the DEXMA platform, a solution from Spacewell.
The data-driven approach uses real-time energy consumption data to generate sustained energy and CO2 savings. Woodie’s partner, Energy & Technical Services (ETS), worked with the DEXMA dashboard to monitor energy consumption across all 35 branches in Ireland.
The geographical overview was supported by a color-coded benchmark system that highlighted the lowest and highest energy consumption, categorised through various pre-defined criteria. On this basis, energy-reducing measures can be implemented in real time.
In the next step, patterns of behaviour are identified, enabling automated responses to critical issues. Overall, AI provides outstanding opportunities to save energy on an ongoing basis and substantially increase sustainability.
These use cases demonstrate how the use of digital construction methods and powerful software tools can accelerate sustainability along the whole building lifecycle – from picking the right materials to more efficient planning, or from reducing waste to operating buildings more responsibly.
A lot is already possible today, we just need to capitalise on these opportunities. And these examples show that our industry’s two key challenges – digitalisation and sustainability – are very closely connected and offer a lot of potential just waiting to be unleashed.
Desiree Goldstein
Corporate Communication & CSR
Nemetschek Group









![[Video] Fireco: 80 new fire doors required for residential flats in London](https://www.pbctoday.co.uk/news/wp-content/uploads/2025/04/2024-06-01-Lords-view-one_1200x750_004-218x150.webp)




