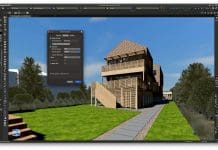As part of its continued investment in BIM, fume cupboard manufacturer Safelab Systems has co-developed, with the Chartered Institute of Building Service Engineers (CIBSE), Product Data Templates (PDTs) for ducted and recirculating fume cupboards
Product Data Templates are Excel documents which can be populated with product information required by architects, consulting engineers and main contractors – such as dimensions, product features and maintenance intervals – and then attached to 3D geometric models of the products in BIM software such as Revit.
A single approved Product Data Template for a given product category ensures product data from all manufacturers can be uploaded in a consistent way, and this standardisation of information is widely recognised as being urgently required to enable compliance with BIM Level 2, the industry benchmark standard in which buildings are developed collaboratively in a 3D environment with all relevant product data attached. Safelab’s recent significant investment in Revit software and training will enable the company to offer BIM Level 2 Compliant content to its customers.
Development of the new Product Data Templates began with Safelab’s discussions with industry stakeholders Buro Happold, SES Engineering, and Sheppard Robson, and followed a rigorous approval pathway which included peer review via the laboratory industry trade body GAMBICA and a public consultation phase, before final sign-off by a Chartered Engineer under the auspices of CIBSE. The Product Data Templates are now available at BIMHawk.co.uk.
When a Product Data Template is populated with product data, and therefore ready to upload into BIM software, it is known as a Product Data Sheet (PDS), and Safelab can provide PDSs for any of its fume cupboards on request via their website safelab.co.uk. Binding this product data to a 3D geometric model in Revit is a simple matter of uploading the PDS using the BIMHawk plug-in.













