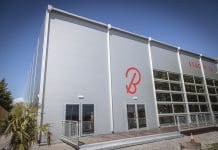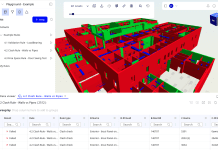BIM played a key role in blending a Grade II listed Georgian townhouse with state-of-the-art office space at the award-winning 66 Queen Square
Metsec’s BIM capability and expertise were a key factor in securing an appointment by Skanska to supply steel framing for 66 Queen Square, Bristol, a once-derelict site in the heart of Bristol city centre.
This state-of-the-art 5,667m2 office development features a structural solution that has benefited from intelligent supply chain collaboration and a transparent, model-based design process.
The five-storey building incorporates historic Queen Anne House, a Grade II listed Georgian terrace. Renovation of Queen Anne House and the new build were carried out consecutively.
The speculative development at 66 Queen Square, delivered under the Workplaces by Skanska banner, saw the smart combination of heritage with innovative new build to create a prestigious commercial space, the first venture of its kind in the UK by the company.
The development was designed to meet BREEAM Excellent level, as well as EPC A to minimise the building’s environmental impact, thus satisfy the energy efficiency demands of a modern office building.
At the same time, the contractor adopted design and construction methods to suit the historic setting. Once complete, the building would then blend in with the unique architecture of the Georgian townhouses surrounding the 18th century Queen Square gardens.
The refurbishment of the Georgian terrace section, for example, used traditional materials for the restoration elements.
At the core of this ambitious project lies a combination of technical excellence and tight-knit supply chain collaboration to realise outstanding building design that delivers on aspects of sustainability, building performance and aesthetic appeal, as well as project lead time.
“The fusion of new and old on this site has been an incredibly tough challenge,” confirms Derren Masters, design director at Skanska.
“We were aiming to be sympathetic to the design of the listed building existing onsite, but we also needed to find a reliable way to connect the new office building to Queen Anne House, without damaging its basic structure.
“It seemed only logical, then, that we capitalise on a collaborative approach using BIM to attain cutting-edge building design. Our BIM model has truly become the information powerhouse that we needed in order to visualise our ambitions and establish the project’s technical feasibility, without losing sight of budget requirements.
“Beyond the modelling benefits, however, the BIM process has integrated our work with that of our supply chain partners to help achieve technically excellent, coordinated structural designs more effectively.”
When it came to designing a framing solution that would smoothly integrate with Queen Anne House, Skanska contacted Metsec, which offers the design and modelling capability that Skanska was looking for, to ensure that its design team got the structural design right from the beginning.
“The fact that Metsec had experience of working in BIM and could support our work with a BIM-compliant model for the steel framing system allowed us to consider Metsec elements at a very early stage,” says Masters.
The lightweight structural steel specialist created a BIM model that contained all the required elements for its SFS infill walling solution: stud, track, deflection heads and compound members, as well as fixing accessories. From this data-rich file, Metsec produced the drawings and material schedules that would inform Skanska’s structural design plans.
“Metsec supplemented our expertise by supplying a Revit model that smoothly plugged into our master model and whose level of detail really helped us to see where the SFS was going to touch the reinforced concrete frame adjacent to the listed building,” Masters says.
“This gave us an in-depth understanding of the interface and quantity risks involved and helped our team to optimise the structural design. In that respect, Metsec’s design service was invaluable to the project.”
Stephen Ginger, managing director of Metsec’s Purlin and Framing Division, agrees that closer cooperation between teams through improved information exchange held the key to better design: “From a technical viewpoint, it was important to be able to feed our designs into the contractor model as it illustrated exactly how our framing system was going to sit within the wider structural solution.
“To support the early design stages, we fully detailed the cold rolled steel elements in a 3D environment and shared our design information with Skanska’s construction team and BIM coordinator, Daniel Reucroft. The high level of design information exchanged was crucial to ensure that the contractor received the best performing framing solution for its project.”
“Metsec’s early design input meant that we were able to eliminate any potential errors that we may not have been able to spot in 2D drawings, which directly translated into cost savings,” says Reucroft.
Responsible for coordinating all project models including models delivered by Skanska’s supply chain partners, he stresses that software is one of the main challenges in implementing the BIM process as contractors and suppliers do not necessarily have access to the same software suites.
“Metsec made it easy by making available compatible Revit files,” he adds.
“Then we simply coordinated their model into the construction model and, with the help of the BIM 360 FIELD application, all construction information was taken out of the office and on to iPads onsite. This has really brought BIM to life at 66 Queen Square.”
Stephen Ginger acknowledges that manufacturer BIM knowledge is increasingly crucial to being specified on benchmark projects like 66 Queen Square: “Seeing that BIM modelling expertise is requested more and more frequently, especially for commercial and residential developments, getting involved in the BIM journey is indispensable to delivering added value to our clients.”
66 Queen Square won the BIM Project Application Award at the British Construction Industry Awards 2014.
For more information on Metsec and its BIM modelling service, please go to www.metsec.com and follow @MetsecUK on Twitter to join the debate, using #BIMinAction.
voestalpine Metsec plc
Tel: +44 (0)121 601 6000














