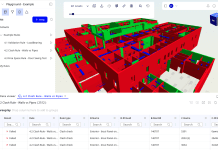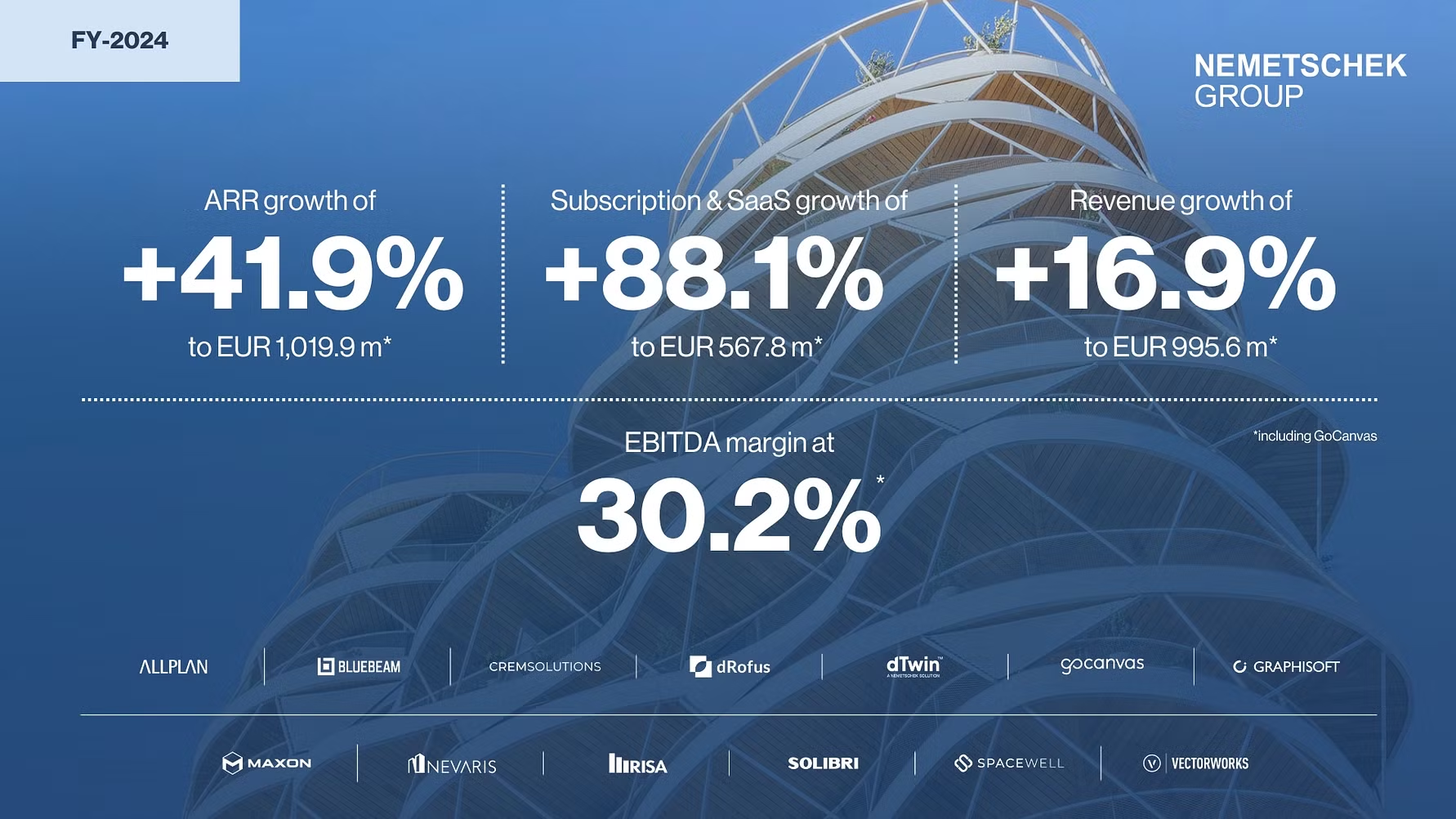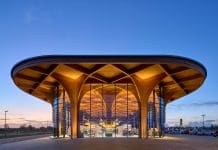Top architecture firms are looking to provide immersive 3D experiences for both clients and designers. Real-time visualisation empowers people to easily communicate design ideas, design and visualise simultaneously, and simplify the BIM workflow
Semba Corporation is a leading commercial space design corporation that specialises in design, planning and construction. It executes its mission to “create future friendly spaces” by providing comprehensive support throughout the process of designing and creating spaces. With headquarters in Tokyo, Japan, it has offices across the country and multiple locations throughout Asia.
Semba uses Enscape as the tool of choice to facilitate real-time visualisation across the spectrum of their projects, from commercial spaces such as restaurants and shopping centres to educational, medical and leisure facility projects. In 2021 alone, Enscape was used on approximately 90 projects.
DX Unit digital design division leader Yusuke Okura and chief Hiro Nobata shared how they use Enscape within their projects and daily BIM workflow. This article will explore three ways the Semba team uses real-time visualisation to boost their BIM workflow.
1. Communicating design ideas with real-time visualisation
Real-time visualisation makes it easier for everyone to understand the space when communicating design ideas. This is true for sharing designs with clients, as well as for facilitating smooth internal communication.
The Semba team uses Enscape in their design workflow to effectively convey space through renders, video and VR data. This facilitates smoother communication among designers and allows them to make better decisions about their designs.
“The exported VR data is stored as a digital archive on the company’s cloud storage. It is shared so that even employees who do not have Enscape installed can access the exported data,” explains Nobata.
Enscape also helps communication flow easily between employees who are involved in the same project but are based in different locations. It’s commonly used for both in-person meetings and virtual meetings.
“Due to the impact of the coronavirus, it is often difficult to go to the project site or meet the project members directly but exported data can now be viewed virtually and has made it possible to proceed with the work online. Now, we can see people involved in the projects reviewing the designs through a single screen.”
The members of Semba feel that using Enscape in their design proposals has made it easier for everyone to understand the space, facilitate consensus building, and improve the client’s evaluation of the project.
And for their developer clients, it is sometimes used as a resource to attract tenant leasing for shopping centres.
“We are beginning to see a change in our internal design processes since including Enscape. Communication between internal teams is smoother, the workflow is more streamlined and it allows us to make a good impression with clients,” says Okura.
2. An integrated design and visualisation workflow
With Enscape, BIM modelling and visualisation come together for a fully integrated workflow. You don’t have to stop designing to create high-quality visuals because you can design and visualise simultaneously.
“The most important thing for us is being able to modify the design and layout the materials in real time, so it’s ready to review immediately. Our designers love Enscape because it lets them design and visualise simultaneously.”
Enscape plugs directly into BIM modelling software for an integrated visualisation and design workflow. It is the easiest and fastest way to turn your models into immersive 3D experiences by eliminating the inconveniences of production, shortening the feedback loop and giving you more time to design.
When it’s time to bring in other people’s input, Enscape’s Collaborative Annotation feature makes it easy to share change requests, material suggestions, problems or highlight issues directly within the project. Team members can share progress, maintain context and benefit from continuous communication with their team and external stakeholders.
3. Simplify the BIM workflow
The Semba team was looking to integrate real-time visualisation into their existing BIM workflow. A seamless connection with Revit meant that architects working in Revit didn’t have to waste time exporting and importing BIM data but could focus on designing. Updates to floor plans, elevations, and sections made in Revit can be seen instantly in Enscape as the model develops.
“We started promoting Autodesk Revit, a BIM software, about three years ago, and at that time we had already considered introducing a visualisation tool. We chose Enscape among many other architectural visualisation software and we plan to have about 50 Semba employees using it by 2022,” shares Okura.
Okura explains how the live link between Enscape and BIM allows for instant visualisation in Revit, which is one of the main reasons they chose Enscape as the visualisation tool for the team.
“Enscape is simple to use, yet its real-time rendering allows you to effectively communicate spatial images in a way that anyone can understand. We can visualise in Revit without having to exchange data with other tools, and Enscape allows us to work quickly with even the largest data. The simplicity of operation is great and I think that’s the advantage of using Enscape.”
Semba is leading the way when it comes to adopting new digital technologies into their operations and providing immersive 3D experiences through real-time visualisation. Even cutting-edge technology doesn’t have to be complex. Enscape’s simplicity helped Semba successfully integrate real-time visualisation into their BIM workflow:
“We like how Enscape is not a complex tool. It has minimal operations, yet you can still create high-quality visuals with it. Enscape allows me to create photorealistic visualisations in just a few steps. When I tried other visualisation tools, they required a lot of configuration to get a high-quality render. But with Enscape, I don’t have to spend time setting up and tweaking the visualisation.”
Ready to see how easy it is to boost your design and visualisation workflow? Sign up for Enscape’s free 14-day trial at https://enscape3d.com/trial-14/.













