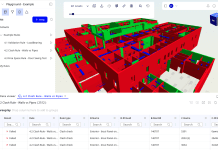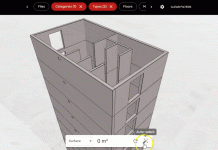Joshua Davies of Stride Treglown discusses what needs to be done to integrate meaningful data from the construction process into a client’s CAFM model for future and existing estates – and how to reap the benefits
As BIM and digital design progresses, the division between project teams and stakeholders appears to be getting smaller as a result of the transition from traditional practices to the newly adopted digital workflow. In particular, the gap between stakeholders who request the information, those collating the handover information and those responsible for utilising the data into computer-aided facilities management (CAFM) has evolved. There are now becoming more and more links between the construction/design teams and the end user groups of a project, with some estates departments now using data and models handed over from construction in their CAFM platforms.
Reaping the rewards from CAFM
Now 2018 has begun and more and more clients are using data handed over from the project team, a question has been raised as to what needs to be done to ensure information being handed over is complete and meaningful for them to use in their CAFM platforms – and how to reap the rewards.
As one of the leading BIM consultancies in the country with multiple case studies under our belt, Stride Treglown are well placed to comment. With great relationships with our university clients, we are ideally placed for research and development in the area of linking BIM to CAFM and how to use the data wisely for facilities management.
 Case study: Bristol Business School
Case study: Bristol Business School
The recently completed Bristol Business School is a landmark building with real architectural precedent and design; however, behind its facade hides a BIM model that Stride Treglown and the University of the West of England (UWE) successfully integrated into university’s CAFM using the COBie data schema. The sophisticated information model is now helping UWE not just to manage and report on its new facility efficiently, but to plan its maintenance more straightforwardly too. For a client who acts as owner-occupier with a long-term investment in the cost-effective operation of its assets, this looks like a compelling reason to capitalise on the benefits of linking BIM to CAFM.
In order for the R&D to be a success, it was important to choose the right client with the right project to test linking BIM to CAFM. UWE was perfectly placed, being an experienced construction client with a valuable, burgeoning estate. The university was deeply motivated to take a long-term strategic view of its development and agile enough to link capital to operational expenditure.
It is therefore no surprise that Stride Treglown pushed the BIM Level 2 model past the post-completion stage and into facilities management at the university’s discretion.
Before any data is inputted into the Federated Model and COBie schema, it is important to understand the client brief and remember what is required throughout the delivery of the project. This way, a good understanding of CAFM requirements is gained before the project goes too far. Stride Treglown collaborated closely with UWE to develop the brief from the start.
It was important to enhance our knowledge of the university’s vision for the future with the day-to-day realities of the estates team’s CAFM information requirements. From that, we distilled a Custom Data Delivery schedule that prioritised only the most critical information. With the brief set and the main contractor, ISG, on board we started to collect valuable data from the supply chain and determined what was meaningful and compatible for the CAFM system’s usage. Each object in the BIM model was robustly linked to a system, product, space and zone.
 Data becomes truly powerful when organised into knowledge. Uncommonly for UK construction projects, we delivered the Bristol Business School’s data using the COBie schema. Collecting the data and then applying the format took dogged persistence but is the lynchpin to the success of integrating all the data into the CAFM system.
Data becomes truly powerful when organised into knowledge. Uncommonly for UK construction projects, we delivered the Bristol Business School’s data using the COBie schema. Collecting the data and then applying the format took dogged persistence but is the lynchpin to the success of integrating all the data into the CAFM system.
The subsequent model gives the client instant access to live data from across their estate, making the maintenance and operation of their assets more efficient for their hard-pressed FM team. Through the COBie schema and the use of custom attribute data in the model, they can access specific characteristics about each component, such as its SFG20 maintenance codes, condition reports, health and safety ratings, fire ratings and voltages, totalling a maximum of 41 lines of data fields per object. Where required, product manufacturer data is also included, putting everything the FM team needs in one place. The building’s lifecycle and information management is therefore radically simplified.
Conclusion
The integrated Asset Information Model (AIM) delivered through construction adds value to the client’s FM team in countless ways. UWE is able to receive works requests, make statutory inspections and carry out planned preventative maintenance to improved timescales and budgets for more effective day-to-day management of the estate, as a result of the data delivered through the federated model and COBie schema. It will also help in any future refurbishments or extensions, all of which can be monitored in the same way. The university anticipates saving between 20% and 40% on lifecycle costing.
UWE Bristol’s BIM manager Mike Ford is impressed. He said: “The asset data from the model is extremely valuable to UWE as an owner-occupier and is the backbone to our facilities management processes.”
With the UK government’s ongoing commitment to BIM, this project will put UWE in poll position to reap the Digital Built Britain policy’s considerable potential.
Joshua Davies
BIM Coordinator
Stride Treglown
Tel: +44 (0)117 974 3271
JoshuaDavies@stridetreglown.com
Twitter: @StrideTreglown














