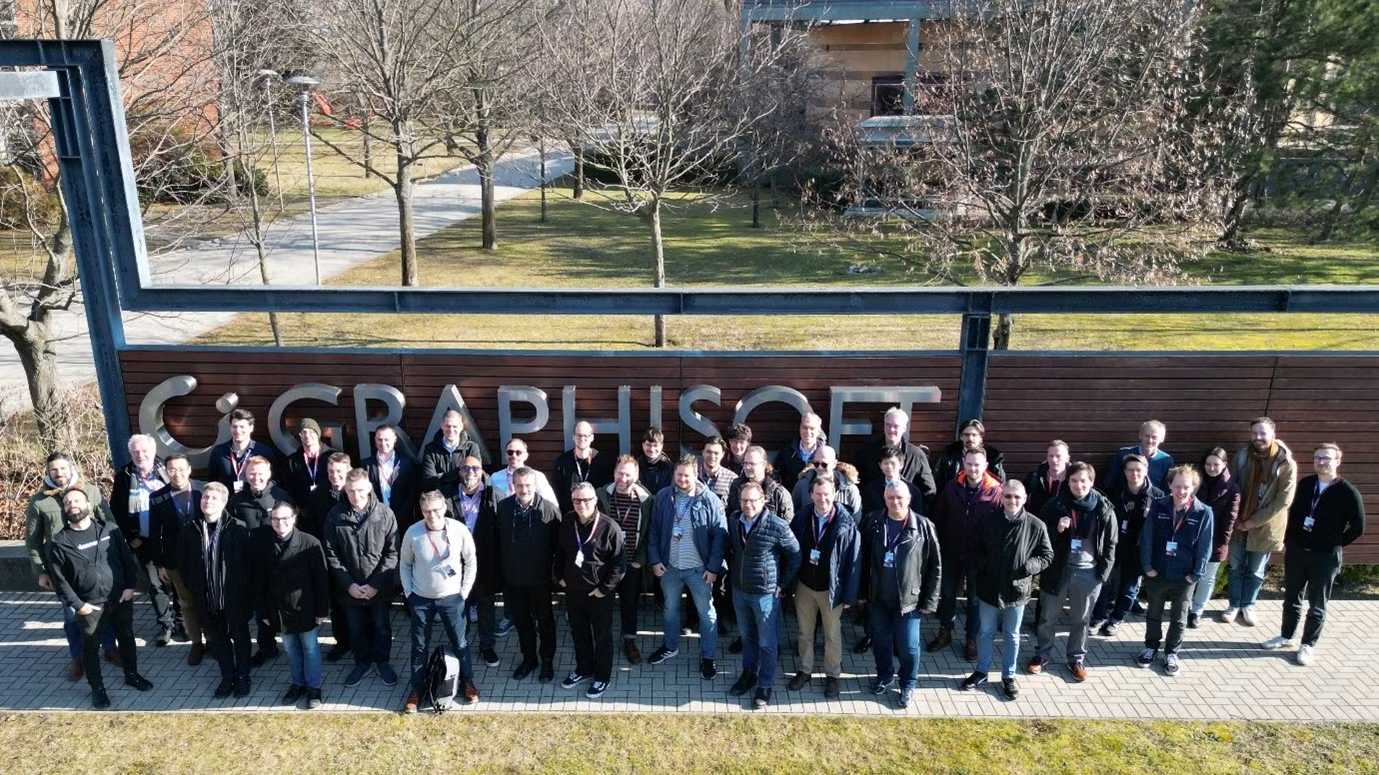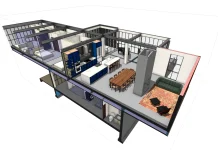Joe Cilia, Technical Manager at FIS considers whether specialist contractors are ready for the government’s mandating of level 2 BIM on centrally procured projects by April 2016
Being BIM-ready or BIM-compliant (to level 2) is a buzz phrase we hear more and more frequently. But what must specialist contractors do to prepare for BIM? And where can they turn for information on it?
BIM will rely on contractors having an integrated delivery team that can work collaboratively and understand the process set out in PAS 1192:2 and other documents outlining practices to meet level 2 BIM. However, most organisations involved in construction projects are SMEs and micro-contractors carrying out specialist work such as drylining, ceilings and plastering. These companies are not yet fully aware of the implications of BIM.
Until now, awareness programmes and information on BIM have been aimed at architects, developers, project management companies, quantity surveyors and tier 1 contractors. This has led specialist contractors to believe that BIM doesn’t apply to them.
However, many tier 1 contractors that employ these specialist subcontractors will be going through a BIM implementation plan themselves. They must demonstrate to any developers and architectural practices they want to work with that they are BIM-ready.
At FIS, we are starting to see manufacturers delivering workshops to ensure that their client base of specialist contractor customers is aware of what BIM means to them and where to find guidance. I attended one of these workshops at Knauf in Sittingbourne, Kent, which included delegates with a varying amount of knowledge and background. Some had started their BIM journey, while others were investigating if it was relevant to them.
The workshop started by asking the group to describe the attributes of two Lego bricks – a simple analogy that got people thinking about what else was needed that couldn’t be determined simply by looking at it. The group quickly highlighted examples:
- its dimensions;
- what it was made of;
- its performance properties;
- its environmental properties;
- how it would be maintained;
- where you could get spares;
- end-of-life handling.
This is all data that, if structured, would be more accessible and useful to facilities managers that maintain and repair the building.
Contractors are used to providing this data in O&M manuals, so the information is currently available, but to meet the requirements in BIM it just needs to be delivered in a structured way and in a digital format.
How is FIS helping the sector understand BIM and answer questions being asked in the current round of supply chain audits?
FIS recently launched a BIM ToolBox to help inform specialist contractors. It has been designed to enable all specialist contractors to get involved with BIM by developing and delivering their own BIM implementation plan to level 2. This is one of the key requirements from tier 1 contractors when assessing BIM capability.
The ToolBox has two sections. The first is a ‘Guide to BIM for specialist contractors’, which gives an introduction to BIM and considers the business case for its adoption. The second concentrates on ‘Developing BIM capability’, so that contractors can develop a BIM deployment or implementation plan. Technical author Andrew Foy said:
“A lot of contractors will have implemented procedures for quality, health and safety and have environmental processes. Some will have been assessed under British Standards. The processes to work in a BIM environment are very similar, so a lot of contractors will be surprised at just how capable they already are. The ToolBox will take them through stage by stage, from looking at the market and preparing a business case, to working on their first live project.”
The ToolBox has been structured with clear instructions about what process is required under PAS1192:2, as well as how to implement it. The ToolBox has been designed so that it can be used across the construction sector. Funded by CITB, it is available at no cost from the FIS website.
To address the perceived cost of tendering in a BIM environment, FIS, in partnership with Balfour Beatty and 3D Repo, is developing a cloud-based platform to allow specialist contractors to receive invitations to tender and respond at little or no cost. BID4Free is being supported by Innovate, a government funding portal. Dr Jozef Doboš of 3D Repo said:
‘With Bid4Free, our approach is radically different as we aim to democratise access to BIM and 3D models without the need to purchase expensive software licences or high-end computing hardware. Instead, we are developing a purely open source solution for the entire industry to benefit from. The ultimate goal is to federate data from all possible sources. For instance, the Bid4Free team is already collaborating with Ordnance Survey to federate mastermap and terrain models for the entire UK as part of their BIM visualisation.”
BID4Free will be delivered in autumn 2016. If you would like to get involved in its development or want to know more about the issues discussed above, please email joecilia@theFIS.org .
Joe Cilia
Technical Manager
FIS (Finishes and Interiors Sector)
Twitter: @fisorg













