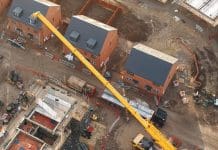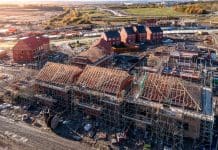The technology we use is changing the way we sculpt our cities. Peter Debney of Oasys considers how software has been used in the planning process of city spaces
Technology is having a huge impact on urban planning, building design and city management from simulation software to geographic information systems and building information modelling.
Efficient crowd movement
Urban planning and other architectural projects commonly use this type of software to help predict the movement of hundreds of thousands of pedestrians in complex building environments. Pedestrian simulation software has advanced dramatically over the past decade, allowing designers to easily simulate thousands of individual personalities within imported 3D models of city spaces. The simulated pedestrians can act intelligently according to set user-defined guidelines. For example, a certain amount could have contactless payment methods or fast-track tickets, allowing them to react with situations differently.
There are many cases where this software can be used. For architects designing a new building or arena that has the potential to host thousands of people, this technology can be used to simulate an evacuation. The crowd can be monitored to see what collisions they come across and how well they can achieve the goal of escaping the building.
From transport stations to shopping centres and hospitals, pedestrian simulation software can help determine design when thinking about potential emergencies. With the rise of terror incidents across Europe, the use of crowd simulation and preparing for unlikely situations is more important than ever.
Why geographic information systems (GIS) are important on all projects
Being able to capture geographical data from a range of sources as a computer system, GIS is the tool that all project planners are looking for. One advantage of GIS is being able to use multilayer mapping. Similar to a density map, this feature allows the user to see a range of measures on one area. For example, potential agricultural land, areas that are prone to flooding and erodible land can all be visible on one map. This allows urban planners to visualise areas that would not be suitable for building on.
This tool can also keep record of permits within a project, allowing more conversant decisions to be made by management. The success of potential businesses can be analysed too by measuring their proximity to potential competitors and customers.
Why building information modelling (BIM) technology is important
BIM is a process that allows you to analyse your model in the wider scheme of things, bringing many different models from different engineering disciplines into a single BIM model. BIM can help visually present any implications changes to the model would have on other aspects of the model. This technology is important in the design of ‘smart cities’ to test out the impact a building will have on its surroundings before construction goes ahead.
Planners of proposed projects could experience challenges along the way if their build is on already established land. However, BIM can inform system managers of a wide range of factors. For example, the software could show how deep to dig in order to not crash into underground fibre optic cables. Using BIM can create a collaborative project with designers from other engineering disciplines. For example, workers on drainage construction and landscaping can consult the same model to help better inform their decisions.
What can we expect next?
The urban planning world is experiencing some immense changes, especially with the growth of technology within the industry. One of these, not used for urban planning yet, is an open-source software that has been developed in New York. It is currently a system that creates a map using data to visualise how people move through cities. Heat spots on the map become more intense when areas are popular.
Through the use of this technology, we can see when city spaces are being used and who by. At the moment, the data is collected from Flickr and Twitter uploads, and this is planned to expand to other social networks.
Potentially, this could be used by urban planners in the future to analyse when city spaces are busy and help with crowd simulation decisions. It will also be possible to make comparisons between cities and replicate planning of structures if it has been successful in a city that runs in the same way.
Peter Debney
Application Specialist
Oasys
Tel: +44 (0)207 755 4515
Twitter: @oasys_software













