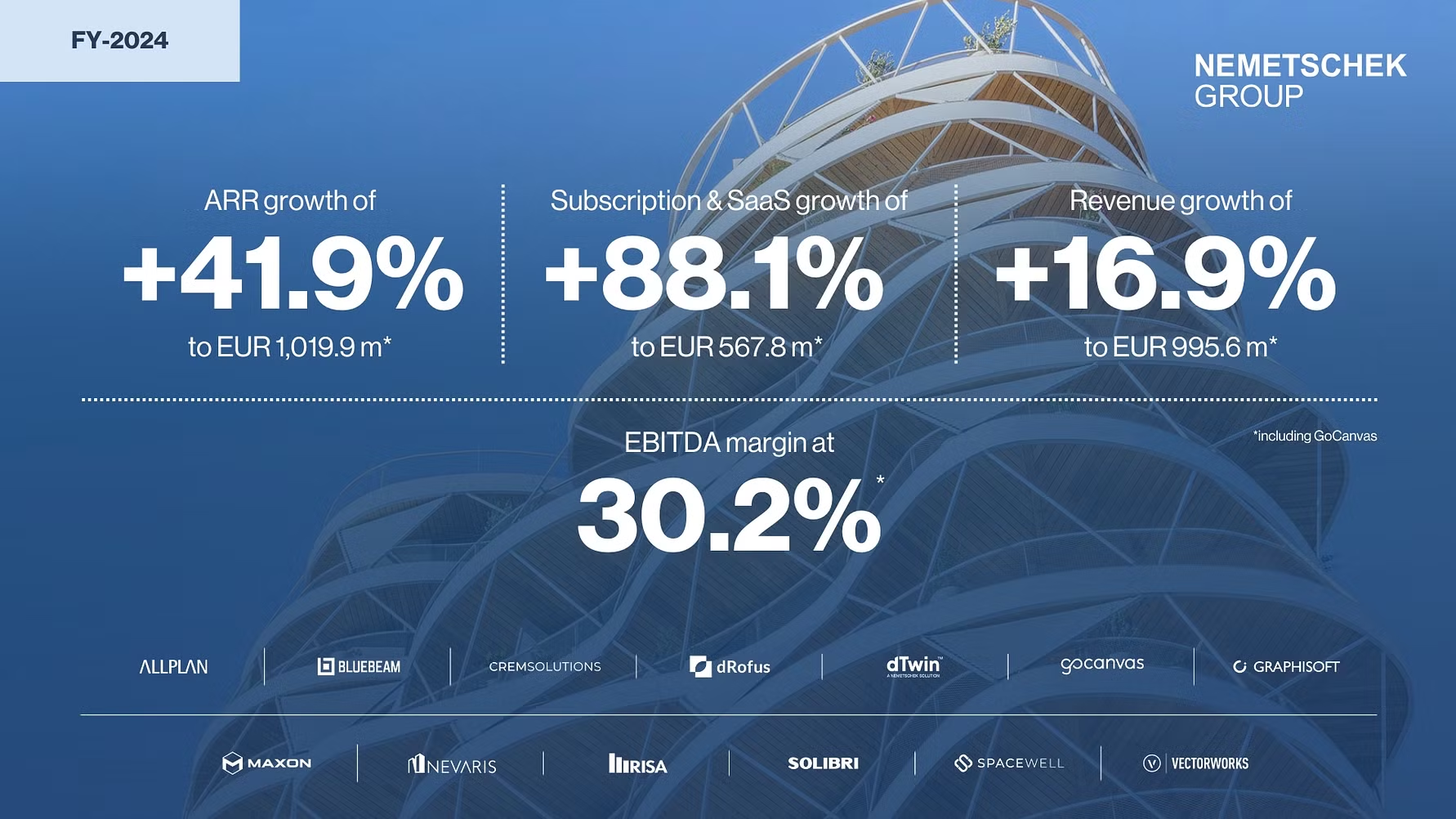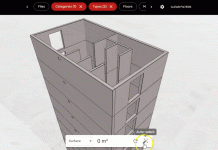GRAITEC is delighted to announce that the update 2020.1 of its GRAITEC Advance Suite is available for download, bringing advancements in the software
GRAITEC, an international BIM, Simulation, Fabrication and Data Management software developer for the AEC industry, and Autodesk® Platinum Partner across Europe, with new locations in Spain and Portugal joining the group in 2019, adding to our additional locations across the US, Canada and Russia, continues its expansion worldwide and is delighted to announce that the update 2020.1 of its GRAITEC Advance Suite is available for download.
This intermediate update 2020.1 comes with several novelties in the different softwares of the GRAITEC Advance suite:
- Advance Design
- BIM Designers Concrete & Steel series
- Powerpack for Advance Steel
- BIM Connect
What’s New in Advance Design 2020.1
This update 2020.1 of Advance Design comes with about 30 small improvements/corrections in different parts of the software to continue improving the user experience and making better and better…
- Several improvements to reduce calculation time in Advance Design especially on saving seismic results:

- Detailed calculation of the wind pressure coefficients, according to the CNC2M rules, on L shape structures and better management of wind loads cases naming:


- Improvements on results postprocessing: inability to select from the ribbon combinations for non-linear analysis, naming problem in the sheet windows for timber elements, increasing of the line thickness for a better display fo the results on linear elements…
- Some fixes also in the reports generator such as a problem to generate a report including curves saved as BMP or PNG files, missing levels in the storey drift verification…
- Miscellaneous improvements for steel & timber design modules: improved definition and copying of end restraints parameters to other flanges on design templates for steel elements, problem with not using E0.05 and G0.05 timber characteristics from material database if a model was converted from the previous version, the generic joint feature can be defined for all localizations (including US & Canada), problem with an error message after creating tube connection with gusset plate-2 secondary bars

What’s New in BIM Designers – Concrete Series 2020.1
The objective of this update 2020.1 of the BIM Designers concrete series is to smooth the experience of users on different subjects:
- New tools to better access the rebar data in the design modules: annotations on the reinforcement views, toolstips on the 3D rebar cage, new viewport reorganization…


- Possibility to change the user’s position of the viewports
- Possibility to define and add level symbols on RC Beams drawings:

- Possibility to change the 2D elevation view generated in the footing reinforcement drawing: front or lateral elevation:

- New mapping dialog and process when using BIM Designers on Revit: the user gets an improved and easier dialog to manage the parameters mapping between BIM Designers and Revit families and also benefit from an automatic mapping for the other parameters:

- New matching of Revit rectangular columns with equal dimensions:

- Other improvements/corrections: texts and translations in reports, display at higher resolutions (2K and 4K), improved default settings…
What’s New in BIM Designers – Steel Connection 2020.1
Our Steel connection design module continues to evolve with miscellaneous improvements answering to customer requests:
- On MEP connections, possibility to define a column without upper stiffeners or cap plate.

- New chamfer type for gusset plates

- A set of small improvements to the user interface: new tooltips for selected options, updated descriptions on defining layouts of bolts, filtering of available parameters for holes depending on the type…
What’s New in Advance BIM Connect 2020.1
We also improved our BIM Connect component to improved BIM connected workflows between Autodesk and GRAITEC softwares:
- Possibility to export a Revit model to Advance Design without defined load cases.
- Corrected synchronization of steel L profiles from Advance Design to Revit®
- Import into Revit® of the theoretical reinforcement area for slabs during synchronization process:

What’s New in Powerpack for Advance Steel 2020.1
Our Powerpack for Advance Steel also benefits from an update 2020.1 with some improvements such as:
- New export in the .IGES and .STEP formats
- A set of small improvements and corrections to macros for connections
- A set of small improvements and corrections to macros for coldrolled
- Update the steel profiles databases (new sections, corections)
For GRAITEC customers under maintenance, this update 2020.1 can be downloaded from here
Joseph PAIS, Graitec Product Director comments: “This intermediate update 2020.1 of our software shows our commitment to be as reactive as possible in considering daily requests from our users to make them more and more succefull and effective on their projects!”.
For further information, please contact:
Joseph PAIS
GRAITEC
17 Burospace
91572 Bièvres Cedex
Paris, France
Phone: +33 1 69 85 56 22
E-mail: joseph.pais@graitec.com














