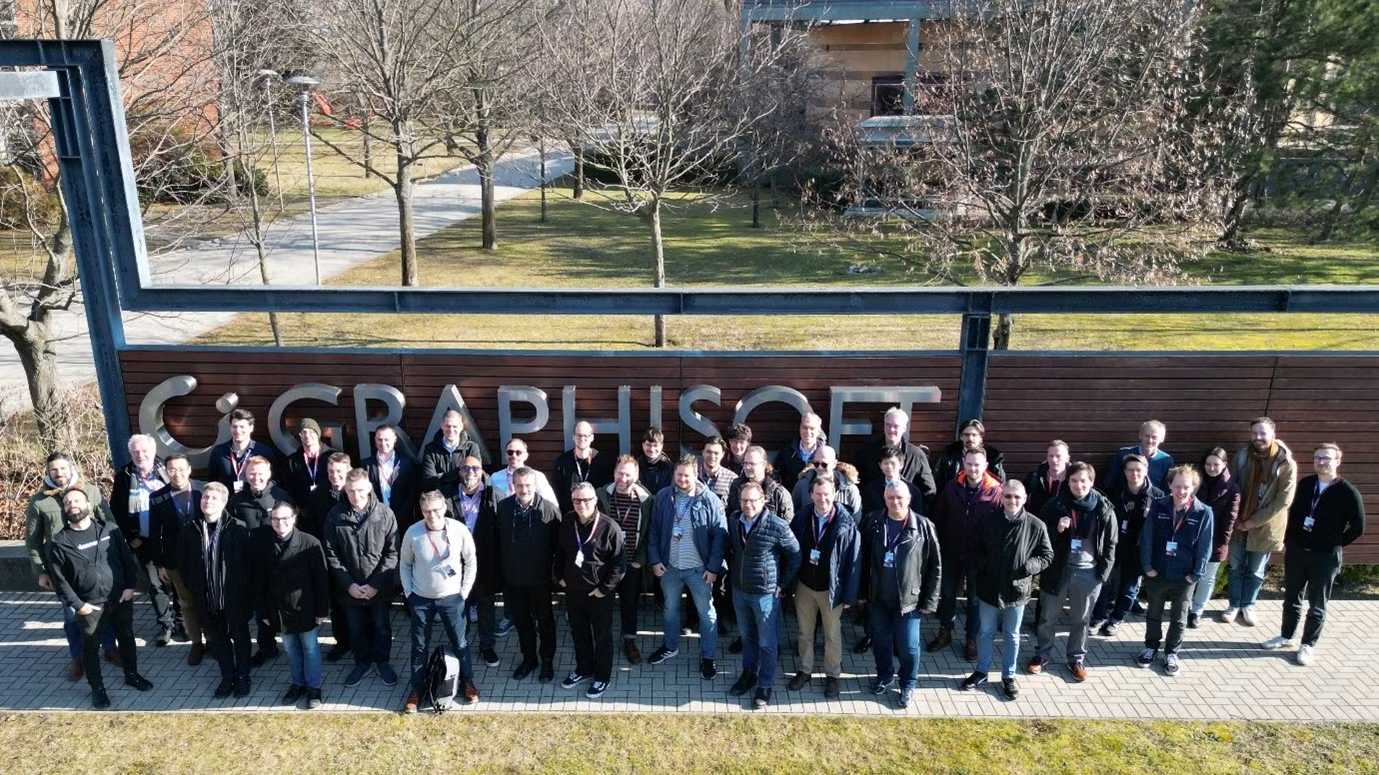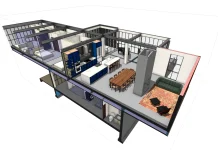April marked the two-year anniversary of BIM Level 2 mandate, yet industry reports suggest that the adoption of BIM remains slow. However, Lucy Abbott, BIM director of Wates Group, believes the benefits of BIM for design teams, clients and end users mean it is here to stay
At Wates, we have seen the demand for BIM Level 2 increase by 40% over this period – a clear indicator that the use of BIM across industry is maturing. However, there is still much to be done before we can consider BIM to be accepted as the industry norm.
Implementing a BIM process is a new concept for most project teams and, inevitably, the people involved will have differing levels of understanding and capability when it comes to delivering BIM on a project. This can be a real challenge, so why do it? Well, if there was no reward, we would likely see the adoption of BIM coming to a grinding halt – the reality is that it isn’t.
Wates is delivering a growing number of projects using BIM and is demonstrating notable benefits, including improvements in building quality, minimising programme overruns and reducing risk. The key to achieving these results is for all parties to commit to delivering BIM properly, using a standardised approach for the production of structured information, clearly defining requirements prior to commencing a project, and agreeing a collective responsibility for all project participants to support the successful delivery of BIM throughout the project lifecycle.
We take a proactive approach to working collaboratively with our customers, providing support in helping to shape their requirements in order that BIM generates real value. Working in partnership with our public sector clients, our objective is to remove the common misconceptions and provide the technical support required to meet our customers’ strategic requirements, while demonstrating how BIM can reduce risk and add value on the projects we deliver.
We are currently delivering an exemplar BIM Level 2 project for a public sector contract. The scheme is an inner-city project in London, comprising a deep basement and four-storey extension surrounded by existing buildings. Currently at RIBA stage 5 and scheduled for completion in 2020, the scheme forms part of our client’s wider strategic objectives: to consolidate and improve how their assets are operated and maintained.
In conjunction with the client’s BIM and facilities management team, our BIM manager, James Dixon, ensured that the plan for delivery outlined within the project BIM execution plan was aligned with the client’s BIM objectives, while developing the detailed requirements necessary to ensure that the model and data deliverables could be utilised by the client’s CAFM system following handover of the scheme.
Wates also provided guidance on tackling the challenges of implementing data security requirements – an issue of paramount importance to public sector bodies – by advising on compliant solutions to data security restrictions, while ensuring that project information could be practically generated and shared amongst the project team.
Prior to appointment, each design consultant and specialist subcontractor was assessed to verify their BIM capability to confirm that each party was able to deliver their respective BIM deliverables. Where knowledge gaps were identified, training has been provided to safeguard the quality and compliance of the information being delivered and minimise any risk of design information not being completed to programme.
During the design concept stage, alternative design solutions were generated to ensure the scheme could be delivered within budget. Providing the ability for the client stakeholders to consider the options, easily interpret the design proposals and have the confidence to confirm RIBA Stage 2 design sign-off within two weeks; a significant improvement from the typical 4-6 month sign-off durations on public sector projects.
Design information is coordinated and validated through rule-based validation of the 3D geometry and data, with issues being identified and reported for review and prioritised for resolution. During design team meetings, the models are used as a focal point for discussion and design development, which progresses the resolution of issues far quicker than they would on a ‘non-BIM’ project.
Where design information errors have been identified using the model, savings in risk avoidance and time are tracked to build confidence in the value that is being driven out of the BIM process, the findings of which are shared across our business and with our customers.
Evidencing that a robust process is being implemented also provides benefits with the procurement of specialist package subcontractors, who are able to confidently tender packages in the knowledge that they will be in receipt of accurate coordinated information.
During client progress meetings, the federated model is used as the basis for communicating design progress and ensuring prompt client sign-off at defined stages, as well as engagement with end users. This process is further aided through the use of VR visualisations, where stakeholders are immersed into the model to further enhance their ability to envisage and experience the proposed digital replica of their facility.
4D processes have also been adopted to align the model with the construction programme, which enables progress to be reviewed and planned versus actual construction activity to be reported. The 4D model will enable accurate communication of site logistics and health and safety requirements to construction operatives.
Additionally, 5D has been used for verification of areas, volumes and piece counts of selected packages including piles, pile caps, columns and beams, which have been analysed against manual quantity take offs to identify potential gaps in the package quantities. Through the use of BIM, we have significantly de-risked the project, achieving coordinated design information by RIBA Stage 5 prior to commencing construction – a notable achievement that we would be unlikely to accomplish without the use of BIM.
Moving forward, we will be exploring to test the wider application of the BIM process and its benefits, including setting out and verification of as-installed components using robotic total stations and the use of field tools to access models, report progress, manage QA, capture and verify data.
BIM has undoubtedly enhanced our client’s understanding and experience of the proposed scheme, offering greater insight into how the design has progressed and providing confidence to the client and end users that the overall design brief is being delivered in accordance with our client’s specific requirements.
BIM is helping us to add value, improve the quality of the buildings we deliver and reduce risk for our customers. There may still be sluggish take-up in industry, but we believe BIM is here to stay.
 Lucy Abbott
Lucy Abbott
BIM Director
Wates Group
Tel: +44 (0)1372 861000
Twitter: @WatesGroup














