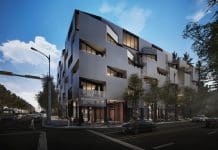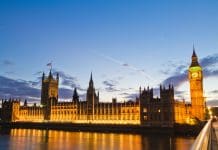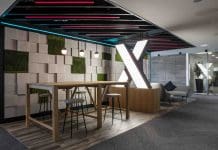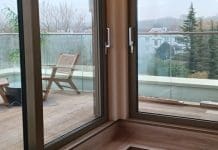Using the Archicad, LSI Architects have successfully renovated a community hub for YMCA at the former Royal British Legion building in Norwich
The YMCA community hub offers a range of services with a particular focus on families, including a daycare nursery, café and soft play centre.
Using Archicad the unusual design elements of the building were preserved
From the very first site visit, it was clear that the building had plenty of character and included some unusual design elements, which the design team were keen to retain as far as possible.
“The building was in such a state of disrepair that it was essential that we could show its potential visually,” explains Daniel Pedley, associate at LSI Architects.
“Archicad enabled us to develop the internal spaces collaboratively with the client and make some critical design decisions which shaped the project.”

For example, the original dancefloor in the building was to be subdivided to create two new nursery spaces. One of the most dramatic features of this space was a section of floor-to-ceiling glazing halfway along the room. A decision needed to be made on how to divide the space and which nursery room would benefit from the glazing. LSI’s solution was to introduce an angled wall to cross the space and link the two rooms while also introducing an element of play within the new nursery space.
A circular window in the nursery filters light from the glazing from the inner space into the exterior space. Another window at a lower, “child height” also means children can peek through into the next room to see what’s going on in there.
“With the help of Archicad, we could easily explain to the client how the designs would work three-dimensionally. In addition to the floor-to-ceiling glazing and angled wall, there are a number of vaulted roofs in the property. These spaces are incredibly difficult to see on a 2D floorplan and Archicad meant that the client and parents of nursery children could immediately see and appreciate the designs,” continues Pedley.

Visuals produced from Archicad aided planning permission and funding
Working with images, sketches and 3D visualisations, LSI tailored the design to suit the client’s branding aspirations and created marketing material to promote the scheme.
Planning permission was required and visuals produced from the Archicad model were important not only for the planning submission but to aid the fundraising scheme for the project and provide prospective parents with an idea of the spaces that would be created.
“The renovation tool within Archicad was very useful for communicating the designs to the planning team. For example, certain openings such as the entrance hall were changing and we were able to demonstrate the changes by showing the original and then the new design in the 3D model,” continues Pedley.
“Using the model in this way also helped to secure donations for the project and allowed prospective parents to navigate the building before committing to a place at the nursery.”
The scheduling functionality within Archicad allowed for easy contractor collaboration
LSI used the scheduling functionality within Archicad to list out all the elements of the scheme for the contractor.
In addition, when ordering the bespoke furniture, the use of the 3D model meant that the contractor could easily pass on the correct details to the manufacturer to get accurate pricing, and the fabricators delivered exactly what the team was expecting.
During the construction stage of the project, LSI was involved in inspecting the works as they were undertaken, responding to contractor queries and checking subcontractor information.
“Throughout the project, we used Graphisoft’s BIMCloud to work fluidly and seamlessly as a team. This approach to internal collaboration is fundamental to how we operate on all our projects,” explains Pedley.
“The end result is testament to the collaborative effort between the client, the design team and the contractor, Cocksedge, who produced work onsite of a very high quality.”
Renovating the existing building provided a sustainable solution
“Ultimately, the reuse of an existing building proves that the project has been achieved in a way that is inherently sustainable. The renovation has breathed new life into a real community asset which was otherwise in a very poor condition,” concludes Pedley.
“Moreover, the build needed to be delivered as efficiently and cost-effectively as possible and with the help of Archicad and designing in 3D from the outset, both time and cost overheads were kept to a minimum throughout.”
Graphisoft UK





![[VIDEO] Making DorTrak reports easy to read with Fireco Inspecting fire doors at Fireco, firedoor technology, 2023](https://www.pbctoday.co.uk/news/wp-content/uploads/2024/04/JPZ_2364-web-218x150.jpg)
![[VIDEO] Re-flow Field Management review by Traffic Management Installations When TMI began subcontracting for councils and government bodies, they wanted to present their site reporting in a more professional manner](https://www.pbctoday.co.uk/news/wp-content/uploads/2025/03/TMI-Media-1-218x150.png)







