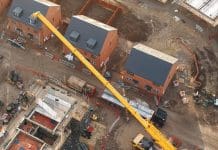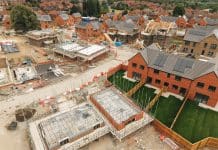Designed by Atelier 5 Architects and Planners using Vectorworks’ design and building information modelling (BIM) software, BERN 131’s sustainable architecture aims to produce more energy than it uses
Developed by Losinger Marazzi AG, the BERN 131 building will serve as a daily example of sustainable architecture to the thousands of passersby on the nearby highway junction and railway connections.
The building belongs to Swiss Prime Site and was designed by Atelier 5 Architects and Planners, a Swiss architecture firm. Construction started in November 2022 and the building will be available for occupation in 2025.
The building was designed and planned completely in Vectorworks Architect, with model coordination occurring in BIMcollab. There is an above-ground planned floor area of approximately 19,500 m2, including a central atrium that helps circulate air vertically to reduce energy requirements.
Designed in the shape of an arc triangle; floor plate offsets provide visual interest and form a rooftop terrace that’s partially covered and allows visitors to enjoy the view of Bern city as well as the distant Alps.
Timber plays a significant role in the sustainable archictecture of BERN 131
AEC designers chose to utilise timber in BERN 131 not only for efficiency purposes, but for the material’s green credentials as well.
Wood is much lighter than steel or concrete, meaning use of heavy machinery on site can be reduced and more components can be prefabricated offsite. This can reduce embodied carbon in projects significantly, which is a huge benefit when embodied carbon in building projects accounts for roughly 13% of total global carbon emissions.
Another benefit of timber construction is its cost effectiveness, as a renewable resource. The material is also incredibly durable if maintained well, with innovations in wood engineering such as cross-laminated timber (CLT), glued-laminated timber (glulam), and nail-laminated timber (NLT) allowing AEC professionals to construct wooden buildings that are much taller and more durable than has ever been possible.
A complete envelope and PV panels contribute to the development’s sustainability
Among other sustainable solutions in the BERN 131 project is a carefully planned HVAC concept, which partner Florian Lünstedt described:
“The building technology concept was developed to use as little energy as possible for ventilation and heating as well as cooling. The atrium in the center of the building is used as an exhaust plenum. This means less energy is needed for air transportation. The whole mass of the building is used to store heat and cold.
The envelope is well insulated so that little energy is lost in winter. Intelligent control of blinds allows solar gains in the winter and prevents high energy input in summer. Then, where possible, the roof is covered by photovoltaic panels, as are the parapets of the façade.”
Atelier 5 relies on Vectorworks for design, analysis, and planning
Executing a large project like BERN 131 requires excellent planning and collaboration tools. Atelier 5 relied on Vectorworks Architect design and building information modeling (BIM) software for this project. Lünstedt said this about the software:
“With the intelligent tools in Vectorworks, work processes can be accelerated, summarized, and simplified. The structuring of the floors with the referenced layers leads to a realistic model that can react quickly to adjustments, corrections, or revisions in the planning process.”
BIM was essential for the scale of sustainable architecture in the project
The use of BIM was required by the client and defined the progression of the BERN 131 project. BIM allowed Atelier 5 to treat one model as the project’s source of truth — from the model, the architecture firm created sectional and elevation plans, as well as various visualizations to communicate with stakeholders.
Developer Losinger Marazzi will also use the model to determine material quantities and cost calculations, 3D coordination, and tenders.
“Working with BIM was essential for this project,” said Anna Trifari, BIM manager for the BERN 131 project. “The shape and structure of the building are very complex, which is why the 3D model has already been used in many situations for clarification and illustration. In addition, many different consultants and contractors were involved, so interdisciplinary exchange played an important role.”
Atelier 5 used the industry foundation classes (IFC) file format to collaborate with consultants. With Vectorworks, they exported an IFC-specified model and were able to import the IFC data from others. They also took advantage of the BIM collaboration file format (BCF) for BIM issue management. “The direct import of BCF files into Vectorworks and the subsequent editing of clashes are both very helpful and easy to use,” Trifari said.
“Working in 3D with Vectorworks works very well and we use the intelligent tools for almost all new projects,” said Trifari. “The possibility to view the project in the model helps to understand complex situations better and faster. Time can be saved by using the purpose-built tools in the software and by automatically creating sections and views.”
This post originally appeared on the Vectorworks Customer Showcase Page.














