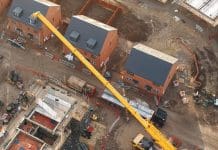BIM provides the new digital pencil to support the design process at University of Strathclyde’s new Learning & Teaching Building
As architects, we are focused on the visual and we need drawings to communicate how a building is going to look and function. Digital technologies continue to create opportunities to transform how we illustrate and collaborate with clients and partners. BIM enables a design process centred around holistic, data-driven 3D models allowing collaboration in real-time.
BDP was the first business in the UK to be recognised as Level 2 BIM compliant under the BRE Level 2 Business Systems Certification scheme. Over the last decade, we have been involved in emerging BIM technologies and across the practice, we use BIM as a standard for all our projects. We recognise it as a tool, just like its predecessor, the pencil and paper that gives us the opportunity to provide better building outcomes for our clients.
BIM added huge value in designing and delivering the Learning & Teaching Project
Sitting centrally within the University of Strathclyde’s City Centre Campus, the project is a mixture of refurbishment and new build. The model of the existing building began with comprehensive original paper drawings from the 1960s – whose accuracy was confirmed with a point cloud survey.
For this project, the game-changing advantage of BIM was the way we could bring the whole building to life at the briefing and design stage. This ability to take the various client bodies on a virtual walk was vitally important for them to understand our proposals.
Utilising technology that suits the client’s needs
They wanted to envisage working in the space and visualise a day in the life of a student. Using the BIM model, we could present work and curate walkthroughs by teleporting participants along with us. Our client preferred not to wear the virtual reality headsets themselves but viewed a projection as they directed a member of the BDP team around the model while asking questions and listening to the design intention from another team member. Any and all, areas of the building could be visited as required.
The 20,000sq m project comprised the refurbishment and adaptive reuse of two existing buildings: the Colville Building and the B-listed Architecture Building and created a new build hub overlooking the university’s Rottenrow Gardens. Virtual reality allowed the appreciation of the sweeping galleria linking the buildings and to experience the voids and new open staircases to connect floors and create double-height spaces at entrances.
BIM allowed us to collaborate with the construction team as the model also generated all the construction information. It is layered and provides the structural, mechanical and electrical engineers, steel fabricators and key subcontractors, allowing all relevant parties to work together and share accurate information to experience and edit in real-time with others. We would have regular meetings in the space and were able to use the model and check potential clashes on site.
BIM allowed for efficiency and accuracy
It creates huge efficiency and accuracy as you can easily inspect element details. The 3D modelling interface allows for clash detection at an early stage and this helps to minimise errors, reduce risk and improve construction planning and design process.
An integral part of a client brief for an education project includes room occupancy through to any specialist furniture and equipment needed for students. This can all be embedded into a BIM model to avoid duplication of information and provide efficiencies for project management of work packages.
The BIM supports BDP’s “no surprises” approach to a project. We use it alongside face-to-face meetings, ‘traditional’ presentations and regular client reviews. We also incorporate QR codes in drawings to give clients an additional visual review tool to imagine the finished building.
This project shows that creating a digital model can provide an exactness and level of detail to help visualise a building and navigate and solve unforeseen issues along the way.
Martin Jarvie
Architect associate
BDP
Tel: +44 (0)141 227 7900














