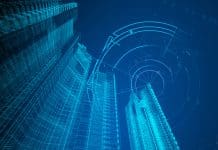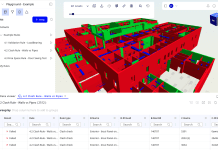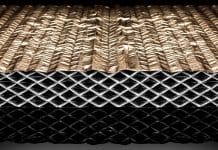Real-time visualisation is the future of architectural imagery. And the future is now. Using software plugins like Enscape, architects and BIM specialists are instantly and intuitively rendering realistic views of their projects, saving their firms time and money
No more waiting for renderings to finish overnight. No more farming out high-fidelity imagery to expensive consultants and waiting days or weeks for results. No struggling to communicate changes. Instead, you’ll explore ideas on the fly, impress potential clients and improve collaboration and communication across your entire firm.
This paradigm-shifting technology will soon be the new normal and is already being used by firms of all sizes to design everything from coffee shops to spaceports.
Visualise every design tweak – instantly
Typical renderings are like professional photographs. Not because they appear real but because they are singular, painstakingly staged moments in time. The second something changes – in life or a 3D model – the visualisation is no longer truly accurate. And the entire rendering process begins again.
Using real-time visualisation technology that plugs directly into your modelling software, you can rapidly change and review design options with incredible ease. Instantly see how a new material will impact the feeling of a space. Quickly assess the impact of different lighting conditions. Study how alternate layouts might improve accessibility or offer unexpected views.
Unlike other visualisation tools, Enscape mirrors the working view in your modelling software, creating the rendering live in a separate window. It is an almost instant process. Such efficient feedback encourages you to explore more design opportunities and helps resolve minor problems before they become big problems.

Real-time visualisation played a critical role in creating the world’s first spaceport, designed by award-winning architecture firm Viewport Studio.
“Enscape supported us in testing, experiencing and presenting our concepts to the client with speed in producing media that we never experienced before,” – Gautier Pelegrin, a director at Viewport.
You may think you need to have specific skills to incorporate these visualisations into your workflow but you don’t need to be an arch viz specialist to create them. These tools are intuitive and quick to master so that every architect and designer can use the technology.
Connect with clients using real-time visualisation
Real-time architectural rendering tools can make your proposals pop with visuals featuring unrivalled levels of realism and beauty – crisper textures, richer depths and more accurate lighting. They will also help relieve the stress of meeting even the most unreasonable deadline.
Aside from impressing stakeholders with the fidelity of your renderings, Enscape gives you an added edge by making it easy to add live walkthroughs, panoramas and even virtual reality to your pitches. Real-time visualisation provides potential clients with memorable immersive experiences.
Once the job is yours, you can more easily bring clients into the design process with real-time visualisation. You can present and study options in a format that is easy to understand, even for clients with limited architectural knowledge. Together, you’ll be able to make changes live, optimising flow, testing materials, making sure the design supports your client’s goals.
Whether you are collaborating in person or sharing a rendering through a web browser, as you can with Enscape, giving clients the ability to see their vision instantly brought to life takes discussions from the abstract to the real. They will be able to spot issues that may have gone undetected, make more confident decisions and ultimately save cost and time.

Streamline collaboration and have some fun
The time savings will happen in-house with your team as well. Using a real-time rendering and visualisation program that is fully compatible with standard design tools will make your internal workflows smooth and efficient.
When the software is intuitive enough for anyone to pick up and use without much training, collaboration is much more effective – even when working remotely. Enscape’s user-friendly interface and specialised features make collaboration seamless.
Enscape is compatible with popular modelling programs (including Revit and SketchUp), making it a right fit for your office to use at every stage of the design process. Your teammates can quickly view your model in a fully rendered state.
They can not only explore it live but leave comments and suggestions using Enscape’s built-in collaboration annotation tool. Your team’s comments will appear directly in the Enscape file, attached to relevant parts of the rendering.
Have a suggestion for flooring material? Pin a comment to your model’s floor. Need to develop a solution to a friction point in the layout? Add your comment to the exact location. Comments can be attached to locally stored sources or tracked via BIM Track. With a well-organised workflow, there will be no more searching through emails, memos or meeting notes to find out what needs to be done next.
From concept to collaboration to construction, real-time visualisation tools like Enscape will streamline your process, improve communication and collaboration, and help your firm stand out. Moving your firm into the future, today.
Enscape offers a free trial for those wishing to see how easy it is to turn their models into 3D visualisations. Learn more at https://enscape3d.com.
*Please note: This is a contributor profile.
Enscape
Twitter: @Enscape3d









![[Video] Fireco: 80 new fire doors required for residential flats in London](https://www.pbctoday.co.uk/news/wp-content/uploads/2025/04/2024-06-01-Lords-view-one_1200x750_004-218x150.webp)




