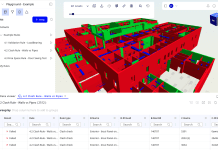Gary Meechan, design manager at SPIE, looks at the evolution of BIM in the built environment beyond the foundation of 3D modelling
The digital transformation of the built environment sector over the past few decades has led to sizable advancements in designing, constructing and managing buildings, as well as infrastructure maintenance systems.
Building Information Modelling (BIM) has become particularly buzzworthy in recent years as a paradigm that enables contractors and project developers to create an exact digital footprint from which informed decisions can be made to optimise the management, energy usage and refurbishment of physical assets.
But many are still not aware of evolving and significant use-cases for BIM that actively showcase the transformational nature of the technology. Here’s how the landscape is evolving today.
Visualising BIM in 4D
While 3D models are typically considered the foundation for BIM, graphical representations derived from associated technologies can reach beyond dimensional variables in order to facilitate a deeper understanding of time-based processes involved in the refurbishment. These BIM models are often termed “4D BIM”, as they help to highlight potential problems by introducing time variables inherent in the construction schedule to the digital model.
In particular, 4D BIM can help construction teams and project managers visualise and identify common problems such as out-of-sync work, lead-times, construction and installation periods. This becomes particularly useful when managing cross-stakeholder scheduling conflicts and interdependencies, which are often critical to the success of the project. Such a model can subsequently enable project stakeholders to adhere to a more accurate project timeline, which will help manage the risks of delays.
BIM models can extend further all the way up to 7D BIM, where additional variables incorporated into models include cost, project lifecycle information and building lifecycle data. For example, 5D BIM, which integrates building design with scheduling and costing, was an integral part of SPIE UK’s three-year framework contract win with the University of Dundee to deliver a significant amount of complex mechanical engineering work.
The contract required the replacement of existing steam systems critical to the running of a major faculty building, which required advanced BIM techniques to minimise the downtime of the learning facilities. One building in particular had been serving laboratories with ongoing medical research, much of which had been running for years, which required maintaining the live steam throughout the new installation of steam boilers in the building.
Through the use of 5D BIM capabilities, SPIE UK was able to precisely map out every phase of the delivery process, showing where temporary systems would be installed and how downtime would be kept to a minimum. Using BIM also allowed for a level of pricing accuracy that would have been impossible using traditional designs.
Driving efficiencies through data centralisation and sharing
The importance of such data sharing has been clearly highlighted by the passing of the Government’s Building Safety Act (2022) earlier this year. Following recommendations previously made in the Building a Safer Future report by Dame Judith Hackitt, the act introduces the concept of a “Golden Thread” of record keeping, which will be made available to relevant stakeholders no matter what stage they become involved in the building’s history.
During the project delivery stage, BIM building data should typically be stored in one place in order to enable an easy handover to facilities managers as they take on maintenance and operations responsibilities at the site. This enables relevant stakeholders to have access to information they always require, which can be integrated into their own systems without any loss or inaccuracy, resulting in a clear picture of what has been installed, how it ought to operate and the associated cost.
Minimising downtime on existing facilities
When proceeding with a project, built environment professionals across all project phases, from design through to construction and site management, will typically share and utilise data across phases in order to inform a facility’s future operations.
However, building data can be incorrectly transferred or not fully handed over throughout each stage of a building’s lifecycle, with knowledge gaps and inaccuracies accruing that will directly impact the ability of the building to function as intended and prevent it from being managed in the most optimal way.
Refurbishment-related downtime on any building requires careful handling as it can directly impact stakeholders involved, whether the impact is financial or otherwise. With structures designed specifically for public use, the implications require significant consideration as the downtime does not just affect the owners of the building. This highlights the importance of a BIM modelling approach that can create highly precise simulations which take into account a plethora of variables.
Building right the first time, therefore, becomes vitally important to avoid the issue of repair works down the line to achieve regulatory alignment. BIM can enable organisations to manage these requirements and reduce costs at both delivery and operational stages by virtually modelling proposed facilities, designs and systems as appropriate. Projects can be visualised at an early stage, giving stakeholders cost certainty and improved satisfaction early on in the project delivery process, as well as the operational stages, while minimising downside risk.
Gary Meechan
Design manager










![[Video] Fireco: 80 new fire doors required for residential flats in London](https://www.pbctoday.co.uk/news/wp-content/uploads/2025/04/2024-06-01-Lords-view-one_1200x750_004-218x150.webp)



