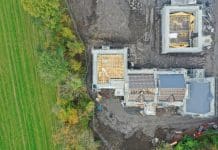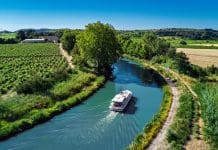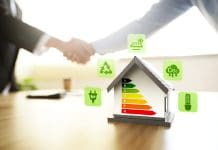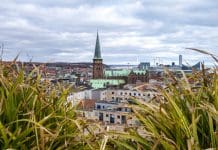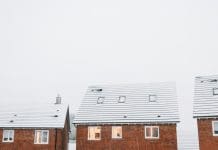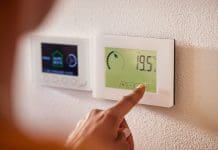Eco homes are becoming increasingly fashionable as a new generation of house builders grow more environmentally conscious, realising the financial benefits of choosing greener options when it comes to deciding how to live their lives
According to the World Green Building Trends 2018 Smart Market Report, the UK is ranked equal 13th of 20 countries for eco-building, with less than a third of schemes currently classified as ‘green’. However, this figure is set to rise to 40% by 2021, with more developers of both residential schemes and office blocks focusing on lowering the carbon footprints of projects.
Eco homes come in all shapes and sizes, all varying slightly in the way they benefit both the environment, and their inhabitants. The most common type of eco home construction is ‘fabric first’, for example, Passivhaus, followed by carbon neutral, ‘healthy homes’ and holistic design, which all focus on the impact of the house on the people living in it, as well as the local environment.
There is also the concept of ‘Earthship Biotecture’, which involves building entirely with natural and recycled materials. Of course, some of these types of eco homes are more attainable than others.
An eco-build can be achieved by combining a number of ingredients from a menu of options which all help to reduce impact on the environment. These may include; triple glazing, insulated concrete framework (ICF), rainwater harvesting, solar panels, effective insulation, or heating from a renewable source. For an eco-build to be truly environmentally-friendly, it will ideally embody at least one of the four Rs of sustainability: reduce, reuse, recycle, and recover.
 Passivhaus is the leading international low energy design standard and the best example of a fabric first eco-home; it works by creating a thermally-efficient envelope so that the airspace within the home is maintained at a temperature of 19°C, no matter what time of year.
Passivhaus is the leading international low energy design standard and the best example of a fabric first eco-home; it works by creating a thermally-efficient envelope so that the airspace within the home is maintained at a temperature of 19°C, no matter what time of year.
Ordinarily, there are points within the structure of a house where hot air meets cold, therefore reducing the efficiency of heating. However, a home built to the Passivhaus standard prevents this from occurring – this can be achieved by ensuring that the house is airtight, insulated, and triple-glazed. Another option may be to use insulated concrete framework to build walls which are stronger, cheaper, and quicker to construct, reducing the need for additional insulation. Since each of these features helps to minimise airflow within the home, installing a heat recovery ventilation system is often necessary to ensure that there is a constant supply of fresh air.
These systems draw air in from outside, filter it, and then pump it around the house, whilst simultaneously extracting any moisture. Recently, links have been made between clean, freshly filtered air as a result of ventilation systems within the home and a reduction of symptoms in allergy sufferers.
With many people striving to find more innovative ways of minimising their carbon footprint, using sustainable materials to create a home is a wise starting point. Using sustainable resources such as wood, hemp and concrete, alongside recycled and reclaimed materials ensures a guilt-free build as far as the environment is concerned. Furthermore, the growing popularity of renewable materials is driving the price of them down, meaning that there are no excuses not to contribute towards the future of the planet.
The benefits of an eco-build are not only limited to the environment – investing in an environmentally-friendly home can also be financially worthwhile, with many people reaping the rewards a lot sooner than originally expected. Heating a home built to the Passivhaus standard can cost considerably less per year than an ordinary new build, and since draughts are also eliminated, savings can be used for something other than woolly jumpers.
Additionally, the level of insulation required makes these buildings much quieter than the average home, protecting the residents from noise between floors and from outside noise pollution.
 When designing an environmentally-friendly home, it is often assumed that practicality must take priority over design, however aesthetics need not be compromised. It may come as a surprise that eco-builds lend themselves to innovative interior design, for example, alternative options for heating meaning that radiators are no longer a necessity and wall space can be maximised.
When designing an environmentally-friendly home, it is often assumed that practicality must take priority over design, however aesthetics need not be compromised. It may come as a surprise that eco-builds lend themselves to innovative interior design, for example, alternative options for heating meaning that radiators are no longer a necessity and wall space can be maximised.
Consequently, architects do not have to base their projects around the features expected in a conventional home as they are no longer required in many cases. Therefore, keen interior designers have more flexibility when it comes to accessorising. Creating modern and environmentally-friendly buildings using sustainable materials is just the tip of the iceberg when satisfying a buyer’s eco-friendly checklist.
Thinking further ahead, the opportunity to create a home which compliments the environment doesn’t have to stop at completion. A house with a flat roof lends itself to becoming a biologically-diverse habitat for wildlife, which works in harmony with the local vegetation. This system involves little more than covering the roof with soil and either allowing it to self-seed from the surrounding area or seeding it with grasses and wildflowers. This approach to nature extends to developers as well, many of whom are taking more active steps to create green spaces and protect local wildlife and woodland.
Whilst the UK’s current housing shortage is forcing larger developers to maximise unit production whilst minimising cost, there is a definite push from the Government to encourage self-building, particularly of an environmentally-friendly kind. Historically, whilst sustainable, low-energy homes have been somewhat limited to self-build properties, the market is changing, and developers are offering a greater range of options to buyers than ever before.
Graven Hill, a 1,900-plot custom and self-build development in Bicester, Oxfordshire is encouraging plot owners to consider the benefits of building to the Passivhaus standard and incorporating alternative eco-friendly methods of building into their projects.
People who may have once thought that building a home perfectly suited to their needs was unachievable, are now considering the custom and self-build vision. It is likely that the custom and self-build market is going to boost the UK’s worldwide reputation for ‘green’ eco-building schemes, as other councils, communities and housing sector stakeholders begin to work in closer partnership to provide building solutions that have nature in mind.
Karen Curtin
Managing director
Twitter: @gravenhillbuild





