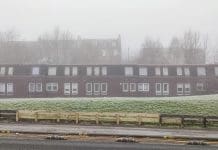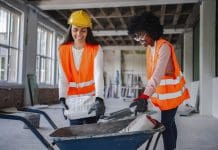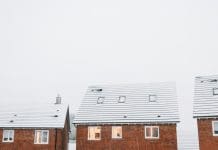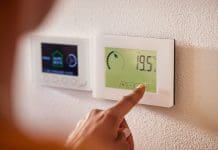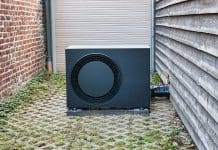The UK must embark upon a comprehensive retrofit programme of its existing housing stock if it is to achieve net zero carbon by 2050 and the other targets along the way, says Simon Storer, chief executive of Insulation Manufacturers Association
The UK has some of the poorest performing housing stock in Western Europe, as well as some of the oldest, and IMA’s recent publication Insulation for Sustainability, produced by specialist low-carbon consultancy XCO2, explains the importance of installing high performing thermal insulation as a key part of the retrofitting programme that will cut emissions, reduce heating demand, curtail fuel poverty and maximise comfort and wellbeing.
With the government’s Heating & Buildings Strategy, including its retrofit policy, due to be published soon, there is no shortage of aspiration about what needs to be achieved. But the target ahead of us is daunting and will require a full commitment from government and other agencies. It must include a detailed programme of activity, coupled to the necessary legislative, financial and practicable frameworks to ensure the commitment is achieved in line with legal requirements.
There remains increasing support for the retrofitting of good energy efficiency measures in the UK, as demonstrated by the interest shown for the recent Green Homes Grant scheme, even though this scheme was poorly prepared and prematurely withdrawn. There are currently some 29m properties in the UK, most of which will still be in use in 2050 and the majority of which will require some form of retrofitting to meet the UK’s net zero carbon target. This will be an enormous challenge for property owners to achieve the standards required, but it will also create many jobs in the construction sector, produce a great deal of economic activity and result in warmer, more affordable, healthier homes.
Generally, houses built from 1990 onwards have insulation fitted within the wall cavity to improve the thermal performance of the building. However, many homes built prior to this may not have any wall insulation. Typically, houses built before 1920 are predominantly solid wall constructions with no cavity (although solid walled properties continued to be built after this), whereas residential properties built between 1920 and 1990 are most likely to have a wall cavity but often with no insulation material unless it’s been added since.
A comprehensive retrofitting programme is therefore a valuable instrument in reducing heating demand, cutting CO2 emissions, while addressing fuel poverty and improving comfort and wellbeing.
Design retrofit
There are specific design considerations when tackling a retrofit project, especially when targeting savings via a fabric first approach. The most common debate is centred around the best location to position auxiliary insulation. Generally, the most suitable location and insulation type for different building elements are:
- Cavity wall: Injection of loose fill or in-situ expanding insulation material; although wind driven rain and exposure can make filling a cavity the wrong approach without increased resistance of the outer leaf being achieved.
- Solid masonry wall: External or internal rigid insulation within a weatherproof/protective system (subject to appropriateness).
- Roof space (cold loft): Loose fill spray or fibrous insulation at roof joist level, although ventilation of the roof space needs consideration.
- Roof space (warm loft): Rigid insulation boards or spray foam insulation at rafter level, usually between and below, or between and over rafters if re-covering the roof.
- Solid floor: Rigid board under screed or floating floor.
- Timber floor: Rigid board or quilted batting between floor joists.
Each Home Counts
Produced in 2016 but still valid today, the Each Home Counts Report made the following sector-specific recommendations for addressing insulation and fabric:
- All retrofit projects will have an appropriate design stage process, which takes a holistic approach and adequately considers the home, its local environment, heritage, occupancy and the householders’ improvement objectives when determining suitable measures.
- Put in place a process for gathering information and the design specification ahead of any installation of insulation or fabric measures; store this in a data log for future use and to facilitate continuous improvement; and load aftercare support and quality information into the data log following an installation.
- Ensure that the insulation and fabric workstream feeds into the standards, skills and quality assurance development processes and that these reflect best practice, and fully take account of the issues specific to the measures.
The guidance in PAS 2035:2019 and updated PAS 2030:2019 – Retrofitting dwellings for improved energy efficiency, specification and guidance – was developed as a result of the Each Home Counts work.
At its heart, the point behind this approach is an acknowledgement that with existing homes, there can be differences between one home and another and that for each home, a proper assessment and design is needed to improve it to the best extent practicable and appropriate given its constraints. This can involve a variety of different approaches, but it is important that we do improve as many as we can to the best extent that is achievable.

Fit for the future
Nevertheless, retrofitting must only be considered as a solution for existing and historic buildings and cannot be viewed as a panacea to be administered at a later date to make up for new build homes that don’t go far enough now. Developers must not be allowed to eschew the most appropriate building fabric/solutions available in favour of reducing expenditure – offloading the responsibility and cost of bringing their homes up to an adequate, futureproof performance level on to the building owners for later
The Climate Change Committee report, UK Housing: Fit for the Future?, assesses the cost associated with retrofitting a typical building to perform with a space heating demand of 15kWh/sq m/yr (considered a “deep retrofit”), illustrating that it is approximately five-and-a-half times more expensive when compared with building a comparable building as a new build.
Furthermore, the cost associated with retrofitting strategies to facilitate passive cooling, for example, are also seen to cost approximately four times as much as implementing the same strategies from the outset. This evidence illustrates the importance in considered design of new build developments from the start in order to avoid unnecessary costs and works further down the line.
Further carbon savings can be achieved through moving to decarbonising, more efficient heating systems, such as air source heat pump systems or district networks, in place of traditional boilers. Whatever the heating choice, given the rising cost of fuels, it’s important that energy demands are adequately addressed and reduced.
When evaluating the potential savings from retrofitting, the practical, aesthetic and capital investment constraints must be properly considered. However, for new build projects, it’s a lot cheaper and easier to do it properly when it is built.
Health and wellbeing
The specification of insulation materials can have a substantial impact on the lives of building users and occupants. The importance of thermal comfort, providing pleasant internal conditions during the winter and summer months, is a prime example. This factor is seen to influence performance and productivity, as well as the physical and mental health and wellbeing of building users.
Another social benefit associated with enhanced levels of insulation is the reduced likelihood of fuel poverty. This issue is alleviated as a greater proportion of heat is retained more effectively in homes with superior fabric efficiencies. The provision of an enhanced building envelope results in a reduced overall fuel demand needed to achieve equivalent, sustained warmth over the winter months than for a building with lesser thermal performance, which makes it cheaper to run.
Insulation strategy
Suitable for anyone looking to learn about the application of low-carbon strategies through a fabric first approach, Insulation for Sustainability highlights the issues associated with energy demand and the way enhanced insulation strategies play a crucial role in the built environment to help the UK meet its net zero targets.
Retrofitting insulation works for a whole host of reasons, from saving money to carbon reduction, as well as helping with area regeneration and offering improved comfort and wellbeing. Whether it is an internal or external insulation application, it is vitally important the UK’s housing stock is raised to a much higher standard by making the fabric of the building as energy efficient as possible. Only then will we have existing housing that is actually fit for the future, that reduces energy usage and can be passed on to future generations.
To download the Insulation for Sustainability white paper, please click here.
Simon Storer
Chief executive
Insulation Manufacturers Association
Tel: +44 (0)161 672 7387
www.insulationmanufacturers.org.uk
Twitter: @ima_org
LinkedIn: Insulation Manufacturers Association




