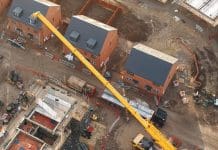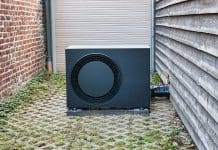Alex Taylor, NHBC Senior Energy Consultant, examines the challenges that thermal bridging presents from an energy assessors point of view.
The Standard Assessment Procedure (SAP) now contains 42 separate definitions for thermal bridging details. As part of an energy assessor’s role, they need to understand how each detail is applied whilst assessing a dwelling for compliance with Part L1a 2013.
It is unlikely, but not completely impossible, that any one dwelling will contain all junctions, but spread across a single development all 42 may be encountered.
What does this all mean, and why has so much effort gone into this seemingly dark art? In 2006 as building regulations turned their attention to reducing carbon dioxide emissions, the amount of insulation going into a typical dwelling rose by 20%. This had an unfortunate consequence of exacerbating the effect of thermal bridges at junctions in the building fabric and at structural openings. These possibly unchecked paths had the potential for significant cold spots within the dwelling which could lead to internal condensation and mould growth.
At the time, Accredited Construction Details (ACDs) were introduced as design/construction details aimed at preventing these problems. Additional heat loss from the dwelling was modelled in SAP by multiplying the total exposed area by a heat loss factor (or ‘y-value’) of 0.08 W/m²K. If ACDs were not followed, the additional heat loss almost doubled to a default y-value of 0.15 W/m²K. An alternative option in SAP 2005 was for the designer to provide a set of psi values for their proposed constructions (a psi value provides a measure of the heat loss per unit length of a junction). Once in receipt of these details the additional heat loss from thermal bridging would be determined by the SAP assessor by measuring the length of each junction (thermal bridge) and multiplying by the appropriate psi value. The summation of the heat loss from all junctions, expressed over the total exposed area, would give the dwelling’s y-value.
At this time SAP 2005 considered 16 junctions – many common junctions were excluded, and SAP conventions sought to plug the gap – any ‘junction’ which did not appear in SAP or have a convention was ignored (in the SAP calculation).
From Part L1a 2010 (SAP 2009) the y-value approach based on the adoption of a standard detail set was no longer permitted, and in order to determine heat loss through thermal bridging, the energy assessor had to adopt the ‘lengthy’ approach detailed above. In SAP 2009 the number of junctions also rose to 23 – now recognising that flat roofs and junctions to party walls had a part to play in this uncontrolled heat loss – and further conventions continued to address ‘unreferenced junctions’.
Psi values can be provided from a multitude of sources, and although they should be prepared to the same standard (BRE 497) there is no formal accreditation scheme and therefore it is unlikely an energy assessor would be able to question the values presented. Energy assessors can be presented with psi values from a variety of sources:
• SAP Appendix K Default values – in the absence of a detail the assessor must resort to these – compliance with Part L 2013 is very unlikely if this is the sole source;
• SAP Appendix K Accredited Values – by adopting the ACDs published to support Part L in 2006, more favourable psi values can be adopted;
• Publicly-available details, such as those published by NHBC Foundation (Part L 2013 – Where to Start – Masonry & Timber Frame Construction), Constructive Details Limited, Concrete Block Association, Scottish Building Standards to name but a few;
• Product Specific Details – for example a lintel manufacturer may have commissioned details for use alongside their product;
• Bespoke Details – most likely the final resort (as the calculations can be quite expensive, and may not always return a favourable answer), these may be commissioned for junctions which are unique to a particular builder or development.
During the design of the project there needs to be consultation between the energy assessor and the builder’s design team to provide a fully working specification which will deliver compliance with Part L. At the end of this work the SAP Ratings and supporting documentation should be provided to the builder for submission to building control and delivery to site. Within the package of information there should be a summary of all thermal bridge details used in the energy calculations with appropriate references. The builder should now be absolutely clear on what has been used to determine compliance and therefore what they need to build on site – if they are not it is very likely the performance gap between the SAP and EPC and the constructed dwelling will continue to exist.
In accordance with Regulation 27, building work should only commence once the above has been completed. So in order to ensure the dwellings continue to comply and to provide a degree of checking on site, what should Building Control be looking for?
• Is a detailed specification available on site which relates to the energy assessments?
• Does the specification include references to thermal bridges?
• Does the drawing pack on site include details of the referenced thermal bridges?
If the answer to any of the above is ‘no’, it is highly unlikely the homes are going to be constructed as per the specification agreed at the design stage. Does this mean the homes are going to be less energy efficient? Not necessarily, but any variations need to be fed back through the design office and remodelled within SAP, to ensure continued compliance with the requirements.
Alex Taylor
Senior Energy Consultant
NHBC
Tel: 0800 035 6422













