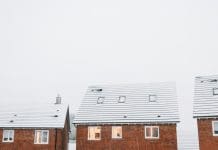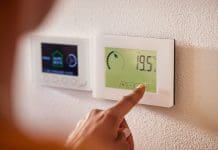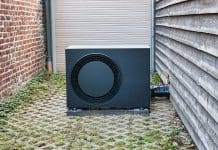Chris Hocknell, Technical Director, Eight Associates outlines how to evaluate energy strategies and what issues should be considered
Energy strategies take into account a multitude of factors. These factors help shape the efficacy of an energy statement – at planning and through the design and construction phase. The bare minimum is that it achieves the Part L Building Regulations 2013 baseline, follows the energy hierarchy, is appropriate to its setting and adheres to the local authority’s planning policies and management plans.
An effective energy strategy should be ‘lean’ (minimise energy demand through passive and active measures), ‘clean’ (select the most energy-efficient heating and cooling infrastructure) and ‘green’ (show intelligent use of renewable energy and technologies). It should also clearly identify the operational carbon footprint of the development after each stage of the energy hierarchy, including both regulated emissions and those emissions associated with uses not covered by Building Regulations.
Being ‘lean’
The passive design measures, such as optimising orientation, natural ventilation and lighting, thermal mass and solar shading, and active design measures, including high efficacy lighting and efficient mechanical ventilation with heat recovery, underpin a lean energy strategy.
As a starting point when evaluating energy strategies, check the benchmarks used and consistency of assumptions. For example, it is common for the energy strategy and overheating report to not share the same inputs; the overheating modelling may make assumptions that limit the risk of overheating by increasing mechanical ventilation flow rates, while the energy modelling decreases the rates to reduce carbon emissions.
It should be clear how the thermal mass estimation has been arrived at; request a simple table with indicative values for different structure types (high, medium, low) which specify the ranges used. Thermal bridging calculations should be clearly presented in a simple table also, with the junction lengths and method used: the common assumption of an average y-value of 0.08 (or even lower) reduces the fabric’s thermal bridges by 50% over the default value – and this may not be feasible in practice. The linear lengths should always be measured. Otherwise, the average y-value cannot be accurately ascertained.
The specified airtightness targets should follow best practice, 5m3/hr.m2 for natural ventilation and 3m3/hr.m2 for mechanically ventilated spaces, or there could be air quality issues. Similarly, if mechanical ventilation with heat recovery (MVHR) is specified yet the airtightness design target is greater than 3, the benefit to the development’s carbon emission reductions is negated by air leakage through the building fabric.
Being ‘clean’
Once the demand for energy has been minimised, the space heating and cooling energy demands should be accurately assessed and demonstrated. This includes a connection to district heating networks or onsite combined heat and power (CHP) engines.
CHPs are often oversized to meet carbon targets on paper but tend to be only viable on domestic schemes of more than 100 units or commercial schemes with high hot water demand, such as hotels. Ask for a load profile analysis with the hot water demand calculations.
A dynamic overheating risk analysis always should be presented to ensure that the ventilation is adequate to deliver comfort. SAP is a very simplified tool based on average monthly (not peak) temperatures so a slight risk of overheating, as identified by SAP analysis, may actually equate to a high risk.
Details of the proposed active cooling plant should be included, and while the need for air-conditioning is usually designed out, due to future climate change it might be necessary where the outside temperature exceeds 28 degrees.
Glazing has a large impact on cooling demand, so always review the glazing solar factor and Seasonal Energy Efficiency Ratio (SEER) where the cooling demand for a building is high. These values should be in the report, even though they are not specified in Building Regulations Part L documentation produced by software models.
In non-domestic settings, very high luminous efficacy of lighting is often specified to lower the lighting demand, although there is often little evidence to support the values. Where luminous efficacy exceeds 75 lumens per circuit watt, more information should be given as this may not be achievable in practice.
Being ‘green’
Given the current carbon intensity of electricity, be wary of developments that appear to show significant carbon reduction improvements when specifying air source heat pumps (ASHP). When specified to provide space heating in domestic settings, ASHPs cannot provide sufficiently high water temperatures for the avoidance of Legionella and an additional gas, or electric boiler is needed to heat the water to 60oC. Gas fired heat pumps are a good solution to provide the required higher temperatures, although their efficiency levels drop as temperature output increases.
Check that the allocation of photovoltaic systems on the roof is realistic, to identify whether the proposal is possible in practice. Analysis of the shadow effect on the roof is important, and required by the GLA, as even if a small part of the PV panel is shaded the output is vastly reduced.
It is still not common to find it an explicit condition of planning consent that the carbon emissions reduction stated in the energy strategy are demonstrated at practical completion. Design naturally evolves, and without an explicit requirement to demonstrate the agreed carbon emission savings at completion, these design changes will not be made with energy conservation as a priority. This will improve the quality of energy strategies at planning, making consultants responsible for their energy strategy assumptions and inputs, and how feasible they are in practice.
Chris Hocknell
Technical Director
Eight Associates
info@eightassociates.co.uk













