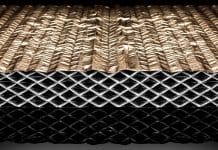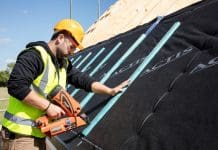A landowner who struggled for years to obtain planning permission to build on a site near Epping Forest has finally succeeded in creating a £1m energy efficient home with an impressive SAP rating – thanks to teamwork between a timber frame specialist and a pioneering insulation system created by Actis
A developer had owned a garden plot in Highams Park on the edge of Epping Forest, London, for 30 years and had consistently been refused planning permission on the grounds that the site was too small and his designs were not in keeping with the surrounding properties.
When he acquired an adjacent small garden he decided to try again, but this time cast his net beyond the boundaries of London for his designer. His website trawl led him to Cornish construction specialist Timber Frame – Design and Build who worked with him to overcome the hurdles he’d been facing for more than a quarter of a century and secured his planning.
Ellie and Mel Peart, the Timber Frame Design and Build team, manufacture timber frames for homes and other buildings and, working mainly with self-builders, they also provide design and planning services. Ellie worked with the developer to design the new house taking inspiration from the surrounding properties while including modern aesthetics.
To create an impressive energy efficient home Ellie encouraged her client to insulate the house with the Actis Hybrid range. “We always encourage our clients to use the Actis range of products – quite simply because they do a marvellous insulating job, produce minimum waste which is easy to dispose of and they are easy to install – and to round it off Actis insulation is excellent value for money.”
 In the case of the Highams Park house, the specification for the walls was 105mm Hybris and HControl Hybrid and for the vaulted ceilings, 125mm Hybris and HControl Hybrid. The result – a U-value of 0.16 for both walls and roof – helping the house achieve a good SAP rating without the necessity of solar panels or the ubiquitous wood burner.
In the case of the Highams Park house, the specification for the walls was 105mm Hybris and HControl Hybrid and for the vaulted ceilings, 125mm Hybris and HControl Hybrid. The result – a U-value of 0.16 for both walls and roof – helping the house achieve a good SAP rating without the necessity of solar panels or the ubiquitous wood burner.
Timber Frame Design and Build manufactured the 200sq metre home and delivered it to Highams Park from Cornwall. The gated property has a double height entrance hall with an oak staircase leading to a glass framed galleried landing with Gothic style windows. The house is designed in a “C” configuration which provides an open plan kitchen dining living area with a six metre window section on the ground floor with four bedrooms and three bathrooms on the first. In keeping with environmental considerations, the home has underfloor heating and mechanical, ventilated heat recovery.
Ellie added: “As with our other clients, this one agreed that the Actis Hybrid system is incredibly easy to install and the financial savings over other forms of insulation used to meet the same U-value can be quite substantial. On several occasions we have used the full system – Boost’R Hybrid, Hybris and H Control Hybrid – and on others, clients have used a combination of Actis with other vapour control layers. It’s such a versatile product which performs very well. But, I think everyone agrees that the main benefits of Actis from the installer’s point of view are cleanliness and reduced waste. From the building designer’s perspective, its performance and flexibility with regard to reducing thermal bridging are probably top of the list.”














