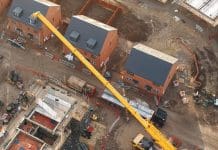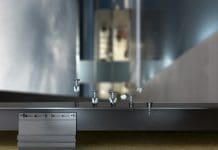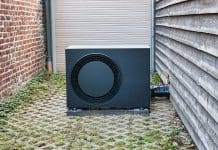Overheating is mainly a problem in densely populated areas but as over 80% of the UK population live in a city or town, we must think about how we mitigate or reverse this adverse effect. It’s a challenge the construction and housebuilding industry is becoming increasingly aware of as it has the potential to seriously impact society
From negative impacts on health, poor thermal comfort and reduced productivity to reduced air quality, overheating has a detrimental effect on the economy and society at large. As such, we urgently need to confront the challenge head-on.
One way in which we can achieve this is by reevaluating how we design property, and the materials which we specify for them. If we choose sustainable and energy efficient products and systems, we can create thermally efficient buildings which can reach optimum temperature and through good ventilation and fabric construction, can passively self-cool.
In particular, we should be looking to the UK Government’s current Future Homes Standards Consultation for guidance, particularly the imminent publication of the revised Part L and Part F technical standards.
Standard Life
The exact details of the proposed changes to Part L are not confirmed but could see a need for higher levels of fabric performance, either this year or the next time it’s reviewed in 2025. However we do know the trajectory and it’s much more about evolution than revolution, tweaking current design processes and increasing our understanding of fabric performance.
Importantly, we need to address the question of fabric performance in summer months, something which doesn’t get discussed to quite the level of detail as I think it should. Nonetheless, with a government overheating consultation expected soon and new specification requirements to follow, it’s important that we choose the right materials for construction. Masonry should be a primary consideration, and how cavity walls can deliver optimum thermal performance is a good place to start.
Optimal cavities
Although an increase in cavity widths to achieve U-Values of around 0.18 or better may not be necessary in the immediate future, it’s worth looking at what this would mean. I’ll use the most popular form, masonry construction, as an example.
On projects where cavity width is a particular focus, the use of full fill PIR or phenolic insulation can deliver a 0.17-0.19 U-Value in a standard 100m cavity. By increasing the cavity to 150mm you can achieve exceptionally low scores of 0.12-0.14. You can equally achieve optimum results with mineral wool, ranging between 0.13-0.19 depending on cavity width.
Of course, there are some parts of the country with severe exposure, where full fill insulation is not an option. Here, a residual cavity is required. The good news is that very low U-Values can be achieved in partial fill cavities without the need for large cavity widths. Likewise, a solid masonry wall with weatherproof render can be just as effective. This means there won’t be a need for prohibitively large cavities to accommodate insulation.
What does this mean? Simply put, it’s less materials, more efficient use of land, lower U-Values and a building with high thermal performance, designed to withstand the elements.
Massive is Passive
To ensure the best fabric performance, guaranteeing a property with thermal consistency in hot and cold weather, we should increasingly consider the advantages of Passive Solar Design (PSD). This is a systems approach which fits in line with the increasing move towards the incorporation of photovoltaic (PV) solar panels onto a building’s structure.
Yet it goes further than that, encouraging the designer to think about the orientation of the building to deliver maximum output from the PV panels (in the northern hemisphere ideally facing to the south). Where this is possible, it will also enable the home to take advantage of the passive solar benefits during the winter season allowing solar gain through south-facing windows, warming the fabric of the building and reducing artificial heating demand.
PSD works best with heavy materials like masonry, which has the required thermal mass to soak up solar gains. On winter days, masonry holds onto the solar gains and slowly releases the stored heat later in the day. During the cooling season, the thermal mass of a building can again soak up excess heat throughout the day and with effective ventilation, release the stored heat passively at night when temperatures cool.
During the summer months a simple overhang, balcony or deep roof eaves can be used to keep the sun out of the south-facing windows, further preventing overheating. It’s a very simple, traditional technique that has been somewhat forgotten in recent years as other design drivers have become more popular. PSD is a much more efficient process and will organically reduce the amount of retained energy, lowering the overall temperature over the course of the day and preventing overheating.
As you can see, by simply looking at the fabric of the building, ensuring a fabric first approach you can mitigate the risks of overheating. Furthermore, at planning stage, consider the aspect of the buildings and ways in which you can fit-out to lower the need for central heating. It’s possible to create thermally consistent structures which rely on low-impact methods to retain and release heat gradually. Designing in this way, with an understanding of thermal performance, has the potential of preventing overheating.
Chris Stanley
Housing manager














