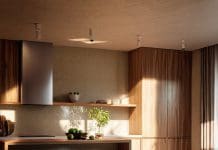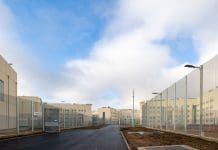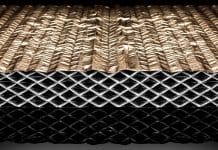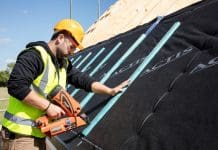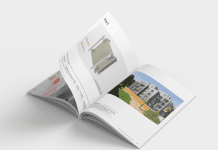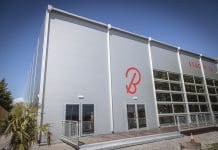Nestled in the fashionable London borough of Camden, high-performance Max Fordham House has been completed to the highest energy saving standards with structural OSB panel, SMARTPLY PROPASSIV
SMARTPLY PROPASSIV, a structural OSB panel with integrated vapour control developed by MEDITE SMARTPLY, is the vital ingredient in this Passivhaus project.
An ultra-low energy, all-electric, contemporary three-bedroom ‘Passivhaus’, Max Fordham House was designed by bere:architects to feature a thermal envelope geared towards reducing heat loss.
The less heat lost from a building, the more overall environmentally efficient it can be. One way to do achieve as little heat loss as possible is making the building airtight, which is the aim of the Passivhaus system.
The structural OSB panel, specified by Bow Tie Construction, provides a state-of-the-art, engineered vapour barrier with consistently high vapour resistance over the entire surface.
Fabric-first Passivhaus approach
Hagop Heath-Matossian, business development manager at Bow Tie Construction, said: “The house uses a fabric-first Passivhaus approach, requiring only a fraction of the energy needed by a similarly sized home built to the minimum requirements of UK Building Regulations, for all uses including heating.
“We chose to specify SMARTPLY PROPASSIV because it is efficient, reliable and it was important to us that all timber products used were sustainably manufactured and sourced; PROPASSIV offered us a guaranteed sustainable timber solution. Vitally, the client was delighted with the end result.”
Max Fordham House, which was completed in the Spring of 2019 and achieves an Energy Performance Certificate of B 83, is the third project that Bow Tie Construction has specified PROPASSIV for, favouring it for its rigidity and quality assurance compared to a traditional membrane-based system.
Heath-Matossian added: “PROPASSIV was specifically used to insulate the roof of the Max Fordham House, but has been used within the entire interior space in other Passivhaus projects previously, to great success.”
An airtight barrier
In most Passivhaus projects in the UK, a membrane is used as an airtight barrier for the properties’ insulation, however, such solutions can be easily damaged during the construction process. SMARTPLY PROPASSIV’s structural OSB panel offers a solution to this as it will not come apart during a negative pressure test like a membrane would. It even remains up to five times more airtight than in the majority of other airtight materials usually used in Passivhaus building.
An extremely detailed set of construction drawings, 3D BIM model and bill of quantities was used to help the contractor order just enough of all required products, just in time, contributing to making this project as environmentally friendly as possible by ensuring all waste was at an absolute minimum.
Stylishly modern throughout, Max Fordham House makes the most of open spaces and wide, sweeping interiors, which are flooded with natural light let in via skylights.
Find out more about SMARTPLY PROPASSIV, including the RIBA Approved CPD, here: https://mdfosb.com/en/smartply/products/smartply-propassiv.



