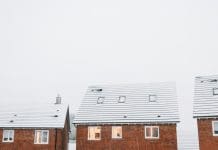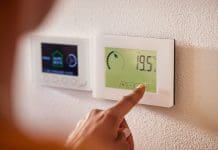Achieving thermal comfort through sustainable design involves the careful balancing of interdependent factors, says Eight Associates’ Chris Hocknell
Overheating in buildings is a growing problem in the UK, due to climate change, the urban heat island effect and more highly insulated, highly glazed, airtight (but potentially sub-optimally ventilated) buildings. Achieving thermal comfort through sustainable design involves the careful balancing of interdependent factors and the results – regarding energy efficiency, productivity and wellbeing – are worth it.
A combination of environmental and personal factors affect thermal comfort: The environmental factors include air temperature, radiant temperature, air velocity, humidity and uniformity of conditions, while the personal factors span clothing, metabolic rate, acclimatisation, the state of health, expectation and access to food and drink. The Health and Safety Executive view is that ‘reasonable comfort’ is achieved when at least 80% of its occupants are thermally comfortable. Open plan offices – and also our homes’ lounges – are typically between 21-23°C in winter and 22-25°C in summer. While there is no legal maximum workplace temperature, overheating is a serious concern for people’s health and wellbeing, and its effect on mental and physical performance.
There are many techniques for estimating likely thermal comfort: Under BS EN ISO 7730 and BS EN ISO 10551 thermal comfort is expressed in terms of Predicted Mean Vote (PMV) and Percentage People Dissatisfied (PPD). The CIBSE Guide approach to overheating for air conditioned buildings is based on not exceeding a single limiting temperature (e.g. 23°C) for 3% occupied (working) hours. CIBSE TM 52 – for naturally ventilated buildings – requires temperatures do not go above a varying ‘threshold comfort temperature’ for more than 3% of occupied hours and features two further criteria for the amount of temperature exceedance. Other overheating standards include SAP – Overheating Assessment, SBEM – Excess Solar Gains and ASHRAE STANDARD 55-2010, among others. Be aware that a ‘slight’ risk of overheating as identified by SAP analysis may actually result in a high risk when it is properly analysed, as SAP is a very simplified tool that is based on average monthly (not peak) temperatures.
What are the primary causes of external heat gains?
Sunlight and high external temperatures are the main causes. These are controlled through the consideration of passive design measures (including optimising orientation and shading devices). Other factors include construction measures (targeting glazing solar energy transmittance, thermal mass and air leakage) and active design measures (such as heating and cooling capacities, efficiencies and set points, ventilation rates and heat recovery efficiency).
Orientation can provide a building with enhanced thermal comfort passively by taking advantage of solar gains to reduce heat loads or to protect against unwanted solar gains.

For example, the solar heat gains will be higher on a west-facing façade (image above) where the sunlight hits the window at an angle which is more perpendicular to the window, relative to the south-facing façade (image below). Orientation also determines the choice of the shading device that is used, such as overhangs, external louvers and internal blinds. Each has pros and cons, including the level of occupant control, glare, and implications for daylight and views.

Thermal mass refers to the ability of building materials to store and emit heat, and careful consideration should be given to integrating thermal mass and ventilation strategies. When the air within a space is warmed due to direct sunlight or heat gains from people and appliances, some building materials absorb heat. As the air cools overnight, this heat is re-emitted into the space. Dense building materials which are exposed to the internal environment can absorb and release heat due to their thermal mass (heat capacity), although this is significantly reduced by, for example, levels of internal insulation and service voids.
The fenestration design and glazing choices have a massive impact on thermal comfort. In a domestic setting, up to 40% of a home’s heating energy can be lost via windows while the required cooling capacity can be increased by up to 50%. Customising the U-value and solar heat gain coefficient (SHGC) for glazing on different elevations at the design stage will optimise predicted thermal comfort. As a rule of thumb in commercial settings, a façade with greater than 25% (glazing to floor area) should be given increased attention, particularly the glazing solar factor.
While design and construction measures can limit the effects of excessive internal and external heat gains, these cannot be eliminated. The most effective way to remove built-up heat is through an effective ventilation strategy, to replace existing warm air with fresh air from outside (when the outside air is cooler).
While natural ventilation is highly desirable, it is not always an option due to air and noise pollution. It is common to see residential mechanical ventilation heat recovery (MVHR) units with very low specific fan powers specified to achieve CO2 targets. However, the lower amount of ventilation provided from smaller power-consuming MVHR units might mean that the dwelling does not meet its required air change rates for air quality and overheating. The most effective ventilation strategy will modulate according to the prevailing conditions; higher ventilation rates during periods of high solar and internal gains and the ability to bypass the heat exchanger when it becomes detrimental, and ideally the option to switch to natural ventilation only.
At summer peak air temperatures of 28°C or more, when ventilation ceases to be of much benefit, air-conditioning may become inevitable. However, a best practice approach would be to fit sensors on opening windows to deter the use of active cooling in conjunction with high volumes of natural air changes.
Thermal comfort levels are influenced by the complex, cumulative effects of site context, external temperature, solar gains, internal gains and building design. These, in turn, have an impact on a range of health and wellbeing factors, such as daylight views, air quality and noise pollution. In fact, data suggests that productivity levels drop by 10% – 20%, which equates to a significant revenue loss even in buildings meeting CIBSE Guide A criteria in full.
Achieving thermal comfort through sustainable design involves the careful balancing of interdependent factors, including orientation, thermal mass, glazing, shading and ventilation. The benefits of getting it right are worth it, not just regarding energy efficiency, but also productivity and wellbeing – which are increasingly becoming the criteria against which to judge a building’s quality.
. . . . . . . . . . . . . . . . . . . . . . . . . . . . . . . . . . . . . . . . . . . . . . .
Chris Hocknell
Technical Director
Eight Associates
Tel: 020 7043 0418














