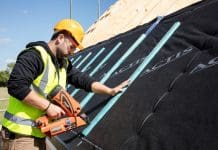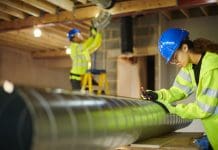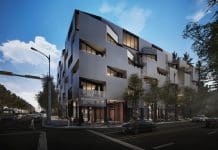Real-time visualisation tech is helping to improve project communication among teams, clients, contractors and other stakeholders. See how it’s becoming a must-have component of architectural design and construction
As technology continues to evolve, so does the way design and construction of our future buildings and spaces takes place. Client expectations are also responding to such changes, with many starting to expect both 3D visualisations and virtual reality to be part of the deliverables provided by firms. But how do architects and building professionals meet these needs, and can it be done with existing BIM and CAD tools?
“While BIM platforms are 3D, they aren’t what most people describe as visualisations. Instead, they are tools for design authorship and the collection of critical information necessary to construct a building,” explains Roderick Bates, head of integrated practice at Enscape.
“3D visualisations, on the other hand, are about communication and specifically communicating designs in a way that makes them tangible, in a visual, immersive and experiential sense, before the building exists in a physical sense.”
How communication is changing
The way architects communicate with clients and stakeholders is already changing, with clients brought into the design process far earlier and more regularly than they have done in the past. This wasn’t so easy to do before, as 3D renders and visually realistic images were time-consuming and challenging to create. BIM models were also hard for clients and stakeholders to make sense of. But now, with the increased adoption of real-time 3D visualisation technology among architecture and design firms, and the wider AEC industry, communication is changing, bringing everyone on to the same page.
“One of the most significant trends we are beginning to see is the increase in communication between designers and clients. This is largely down to the power of 3D visualisation, and in particular, real-time visualisation. Instead of going to a client at irregular intervals and showing them a curated set of visuals, now they are becoming more of a collaborator in the design process thanks to faster and easier access to realistic renders,” explains Bates.

What is real-time visualisation?
Before taking a deeper look into how communication and the design process benefit from real-time visualisation, let’s briefly look at what we mean by this term.
Real-time visualisation is the ability to see a 3D rendered view of your model at any moment in time. You can even walk through your fully rendered model, just like you would in a video game. With a plugin like Enscape, real-time visualisation is immediately provided through the modelling application, such as Revit, making it incredibly fast to create rendered views and explore a model through virtual reality. A vast range of visual exports are possible when your visualisation tool is plugged into your design software, such as animations, panoramas and entire rendered project files, making it easy to share these externally.
Building inclusivity into the design process
Not everyone can interpret a complex BIM model or a CAD interface. For those who are not accustomed to viewing project drawings and imagining how a future project will actually look, visualisation technology helps bridge the gap between theory and reality.
Being able to present photorealistic visuals and walk clients through a rendered project ensures everyone can see and understand how a future building will look and function. Improving how you communicate every aspect of a project and closely involving the client builds inclusivity into the design process. Now everyone can visualise the proposed concept and provide more informed feedback, helping to shorten the design feedback loop and transition through the stages of the design and construction process.
Benefits of real-time visualisation
One of the biggest benefits of utilising a real-time visualisation tool is the speed at which renders are created. They are instant, so you can render multiple visuals and perspectives, and provide tailored experiences with animations and panorama galleries to help tell your story.
Being able to carry out certain tasks within such a tool is also a significant advantage. Examples of this include light and shadow assessment since it’s possible to change the position of the sun and even set it to a specific location, time and day of the year.
Quickly being able to swap out materials and see how they affect the look of a space is also popular with users, as is the ability to identify errors as you walk through a project on screen or through virtual reality. Creating QR codes that can be added to marketing materials or placed at certain points of a construction site so people can scan them and instantly view a 360-degree panorama is also a benefit that comes with real-time visualisation technology.
And what’s particularly exciting is this type of software is rapidly evolving and adapting to the needs of its users. Just recently, Enscape introduced a new Site Context feature that allows you to import real-world building surroundings directly into your renderings. Having such context added with just a few clicks can make a big difference to how a building is designed, communicated and understood.
Improved communication and collaboration are just two of the major benefits enjoyed by those who adopt real-time visualisation into their workflow, but there are many more advantages that it provides. To see how easy it is to use and the value it can bring to your own processes, Enscape offers a free trial. Visit enscape3d.com to learn more.
Enscape
*Please note: This is a commercial profile











![[VIDEO] Making DorTrak reports easy to read with Fireco Inspecting fire doors at Fireco, firedoor technology, 2023](https://www.pbctoday.co.uk/news/wp-content/uploads/2024/04/JPZ_2364-web-218x150.jpg)
![[VIDEO] Re-flow Field Management review by Traffic Management Installations When TMI began subcontracting for councils and government bodies, they wanted to present their site reporting in a more professional manner](https://www.pbctoday.co.uk/news/wp-content/uploads/2025/03/TMI-Media-1-218x150.png)

