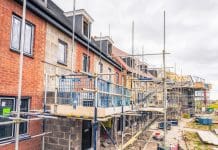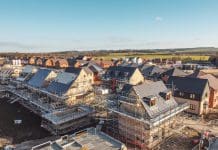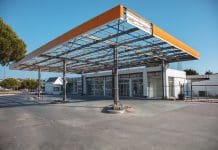As highlighted at the recent National Housing Federation annual conference, Housing 2019, bringing modular construction into the mainstream will be essential if we are to build more homes and to build them better
It is clear that we need a new approach to housing, and slowly but surely the industry appears to be getting on board. But the problem goes far beyond the sheer volume of new homes needing to be built. Space is also a precious commodity and cities are buckling under the pressure to house their increasing populations.
This can be clearly witnessed in a number of UK cities, including Birmingham, Manchester and Glasgow. However, nowhere is the challenge more pronounced than in London; the UK’s capital and one of the largest urban areas in Europe.
While the drive to construct homes at a rapid rate in the UK has resulted in some less than desirable schemes coming to fruition – fuelling continued debate around housing standards, planning regulations, political representation, social cohesion and inequality – the intensity of the challenge is in fact breeding innovation from some of the city’s foremost architects and developers.
In June, three architecture practices came together with Graphisoft UK, the company behind the BIM software solution, ARCHICAD, for the premiere of Habitation: Reinventing housing for the urban age (SEE BELOW FOR VIDEO). The film looks at issues such as urban density, affordable homes and sustainability, and outlines how each architecture practice has offered a solution to these challenges.

Three innovative approaches
Designed by Waugh Thistleton, Watts Grove is an affordable modular scheme of 65 homes for Swan Housing in east London. The project is set to be constructed with cross-laminated timber (CLT) panels produced in Swan’s factory in Basildon.
After taking the decision to go modular, Swan commissioned Waugh Thistleton to develop its initial outline scheme based on the architects’ previous experience with CLT schemes.
“One of the reasons Swan have looked towards offsite manufacture is they want to control their supply chain,” explains Kieran Walker, associate at Waugh Thistleton.
The scheme contains 158 modules of 85 different types.
“The important thing to understand about offsite modular construction is that it’s really about repeatable processes and customisable products,” explains Walker. In this way, he adds, “we can get homes much quicker and more cost-effectively, onto more difficult sites.”
Construction works are set to commence later in 2019.
While Waugh Thistleton has turned to modular, offsite construction and engineered timber, Chris Bryant, partner at Alma-nac, has embraced a concept that he describes as “urban dentistry”.
“You can look at this idea of urban dentistry as carefully picking apart or adding to what’s there with a sort of surgical precision,” Bryant explains.
Alma-nac’s 2.3 metre-wide “Slim House” – a 3-bedroom property built into an old south London stable passageway that is narrower than a tube carriage – is an example of the firm’s approach.
Alma-nac has now applied this approach to Paxton House; an office to residential conversion in Croydon, south London. Although initially conceived as a build-to-rent scheme, some tenants have since purchased their properties.
Bryant’s team have managed to avoid many of the pitfalls of this type of project by designing dual aspect flats, with living spaces oriented to the south and south-west and an access gallery to the north side of the building.
“Most of our work happens in this highly complex urban environment – complex in terms of policy, in terms of the urban fabric, sustainability and the environment,” Bryant concludes. “All of these parameters together set up something where innovation really shines.”
At Brentford Lock West, Mae Architects created an innovative residential scheme of 557 homes on brownfield land.
“A lot of our housing need can be delivered on repurposed sites,” explains Alex Ely, principal at Mae.
However, this does not mean designing and delivering identikit housing devoid of character. Instead, Mae Architects designed the scheme to fit in and reflect the qualities of the surrounding area, while still delivering a dense residential scheme.
“It’s a mixture of responding to the industrial past and then trying to marry that with the human scale of a neighbouring conservation area,” says architect Helen Clark.
This means not only creating a mix of dwelling types, such as townhouses and flats, but also integrating architectural features such as garden walls, front gardens and gable ends.
Such an approach created a mix of housing types while also addressing the need for family housing in outer London.
“We tried to innovate in the project [by developing] a new typology of villas connected by townhouses. The villa plan allows us to create a lot of dual aspect apartments with generous outdoor space and well-lit, generous internal spaces” adds Ely.
Creating homes for all
From reimagining the waterside, to embracing offsite techniques and adapting existing structures, these schemes prove that the challenges of London’s housing crisis can be overcome through innovation. Moreover, the urgency of housing need does not have to drive the delivery of knee-jerk, reactionary developments that sacrifice quality and architecture in order to achieve speed.
The success of each of these schemes – in such a densely occupied city – offers lessons and guidance for those grappling to deliver housing in major urban areas around the world. They powerfully demonstrate the innovation, creativity and ingenuity that is prevalent throughout our remarkable sector – arguably the world’s most important industry – that has the ability not just to build houses, but to create homes for every human being on our planet.














