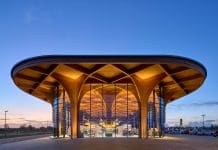Modular and portable building manufacturer, Enviro Building Solutions, has delivered a new community centre and preschool using modular building techniques for Basildon Council
Basildon Council chose modular building methods to create the new community centre and preschool facility for the Nevendon area. The new facility replaces an existing preschool building and a nearby community centre, creating a multifunctional space located on a popular public park site.
‘Flatpack’ delivery
The modular scheme, designed and built by Enviro Building Solutions, features an event hall with a ceiling height of almost six metres. The building was cleverly crafted for a ‘flatpack’ delivery method to overcome access issues as well as transportation restrictions.
Enviro used standard modular building techniques to construct the various sized modular bays in the factory, combining these with adapted systems on site to create varied ceiling heights.
The scheme comprises a community event hall, preschool facility, full commercial kitchen, members’ bar and lounge, washrooms and storage space. Externally, Enviro Building Solutions also managed the landscaping works, creating a large car park with overflow ‘grasscrete’ area, upgrades to access roads, fencing, floodlighting, bin stores, cycle shed and a soft play area for the preschool facility.
External building features
The complex specification includes a range of external building features with cedar cladding, contrasting brick slip finishes, aluminium windows and doors in contrasting colours, brise soleil aluminium louvres, roller shutters for security and internal rainwater gutter systems to service the differing roof levels.
Enviro were on site for just eight months with this project, constructing a new and modern facility efficiently using modular building techniques.














