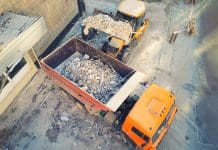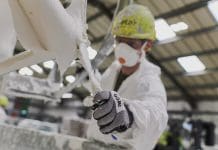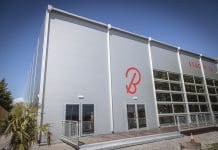Buildoffsite, The Offsite Hub and Oxford Brookes University issue a response to clarify the concerns on the overheating resilience of offsite solutions, following some of the evidence presented to the Environmental Audit Committee
In its latest report ‘Heatwaves: adapting to climate change’ the Environmental Audit Committee raised concerns regarding the resilience of modular homes during heatwaves.
However, BuildOffsite, the Offsite Hub and Oxford Brookes University offer clarification on the adaptable nature of modular homes:
- The offsite sector represents a broad spectrum of materials and technologies with both high thermal mass concrete and lower thermal mass, highly energy efficient timber, lightweight steel and hybrid manufactured building technologies.
- As with traditional construction; good offsite design gives excellent mitigation of overheating as well as enhanced winter insulation. Poor design for solar gain and a lack of natural ventilation is equally detrimental to traditional and offsite technologies.
- The Zero Carbon Hub proposes that solutions to overheating should be considered following the hierarchy
1.Reduce heat gains
2. Optimise passive heat rejection.
Only after that should mechanical heat rejection & cooling be considered.
- The most important design feature for comfort is effective cross ventilation and the size and location of glazing.
- Thermal mass does not feature in the Zero Carbon Hub hierarchy, but has a role to play in smoothing short-term peaks and troughs of temperature. However, in periods of sustained high overnight temperature, as our cities have experienced recently, it is insufficient on its own to prevent overheating.
- Modern brick and block housing has reduced useful thermal mass as a result of increased use of lightweight internal blockwork and higher levels of insulation.
- Academic research has been carried out to contrast comfort levels in lightweight and traditional housing. Both perform well with good cross ventilation, but a cooler upper floor in lightweight construction is considered an advantage for occupier comfort at night.
- This is reinforced by the extensive use of naturally ventilated, lightweight timber homes in North America where durability and longevity is also well proven.
- Similarly, there is no doubt of the durability of steel structures: robustly detailed modern offsite systems typically have a design life ambition of 100 years or more.
There is vast demand for high-quality home building and a need for the complimentary performance and aesthetic of traditional build and a range of offsite technologies. The offsite community is keen to demonstrate its capability, resilience and user comfort on a level playing field with traditional construction. The aim is to work in parallel and preferably partnership with traditional materials and construction methods; to provide the additional capacity and quality the sector needs.
We would like to correct a misinterpreted statistic extracted from the Pinsent Masons report:
- The 15,000 homes of offsite capacity quoted is based on 2016 output and this is across all offsite technologies including timber frame.
- The CNBM group declared its intent to create 15,000 units of capacity, but this has not yet been delivered, nor has this group received any subsidy to our knowledge.
Since publication offsite housing capacity has rapidly increased to approaching 40,000 homes per year and substantial additional, unsubsidised investment is underway.














