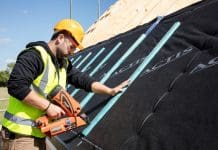ESS Modular has just handed over a state of the art 3,300 sq m, 40-bed modular ward extension at South Tipperary General Hospital
The new development is the largest modular ward extension in Ireland and consists of a two-storey accommodation block linked to the main hospital. It features 40 en suite bedrooms, reception and lounge areas, kitchen facilities, staff changing rooms, storerooms and drug preparation facilities.
South Tipperary General Hospital provides acute general and maternity services to Tipperary and West Waterford. Using a precision manufacturing process, ESS Modular manufactured the new building offsite, significantly reducing the time required on site. The new hospital facility was delivered in less than 12 months.
Each floor boasts 20 new bedrooms and the ground floor has been allocated as Surgical 3 as it directly links to the surgical area of the main hospital. The first floor will be used as a general ward block, known as Medical 4. The bedrooms vary in size to accommodate different usages including: Semi Ambulant; Bariatric; Fully Ambulant; and Assisted Bedrooms.
Paul Tierney, managing director of ESS Modular, said: “We are proud to have handed over this much-needed facility to South Tipperary General Hospital. We are all too aware of the enormous pressures facing the healthcare system and it is an honour to be able to have delivered Ireland’s largest modular ward extension, which will help to alleviate some of these pressures, in the South West.
“Our modular construction process is ideal for projects such as this as we can deliver top quality, fully compliant buildings faster and safer than traditionally constructed facilities.”
In addition to the delivery of the new building, ESS Modular was also responsible for all groundworks including the construction of a 140m retaining wall, foundations, connection of mains water, gas and electric connection and landscaping.

Going to site: Spectrum House
In February, ESS Modular will commence the installation an exclusive new development of one-, two- and three-bedroom luxury apartments in Hendon, London NW. The 42 high-end apartments have been manufactured and completed over 80% offsite in ESS Modular’s state-of-the-art manufacturing facility.
The private development for award-winning developer Excelsior Homes will span four storeys complete with gardens, balconies and underground parking.
Framework update
Hyde Housing
ESS Modular has been announced as one of the contractors appointed to a £2bn housing framework. London-based housing association Hyde Group plans to build around 11,000 new homes in London and the South East over the next five years. Hyde has selected partners to help realise that objective through the framework. ESS Modular has pre-qualified in the Modern Methods of Construction category.
DfE Modular Schools Framework
Spatial Initiative – the joint venture between ESS Modular and Styles & Wood – has been appointed to MMC1, the new £3bn Department for Education construction framework which only uses modular construction. This appointment marks the fourth successful framework selection for the company, which has secured 16 new school builds with a combined value of over £100m over the last two years.
The new DfE framework highlights a continued shift in government preference toward modern methods of construction (MMC) for new-build and educational projects.
ESS Modular
Tel: +44 (0) 2072 285 282
Twitter: @essmodular
Please note: this is a contributor profile.














