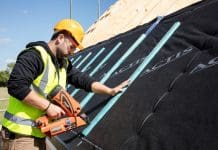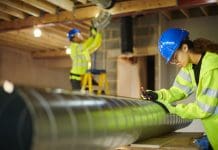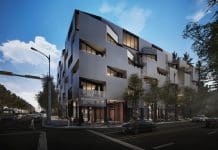Ben Gallimore, technical manager at voestalpine Metsec, looks at pre-panelised framing systems, which offer fast, efficient construction without sacrificing quality
The construction industry has probably never been under greater scrutiny than it is today, with designers, contractors, materials suppliers and systems manufacturers under increasing pressure, particularly where residential buildings are concerned, to deliver buildings that are safe, comfortable and affordable.
There are also a growing number of requirements and restrictions being placed on the construction team: city centre sites have less room for material storage, environmental policies limit the number and type of deliveries that can be made to site and traffic conditions can reduce the opportunity to get materials to site when needed.
Pre-panelised systems have long been recognised for the efficiency that they bring to the design and construction process, particularly when maximising the benefits of offsite construction methods or modern methods of construction.
From the designer’s perspective, pre-panelised systems, such as Metframe, are highly adaptable, allowing different building designs to be realised and different footprints to be accommodated, creating buildings that are far removed from a standard square box.
In addition to contributing towards a building’s sustainability credentials, offering zero waste and a low carbon footprint, Metframe offers BIM Level 2 compliance, providing the entire design and construction team with real-time data and facilitating collaboration at key stages of the project.
Speed and efficiency of construction have always been important – the ability to get a building from start to completion safely and efficiently delivers economic benefits in terms of reduced costs, quicker occupancy and earlier return on investment – but this should not mean compromising on the quality and performance of the building, particularly in the key areas of fire safety, acoustics and thermal efficiency.
Here, again, pre-panelised systems can offer some real advantages over more traditional methods of construction.
The fact that the systems are manufactured and assembled in quality-controlled factory conditions and delivered to site ready for straightforward installation reduces the scope for variations in product quality and workmanship, assuring a consistently high performance product and certainty in the performance of the building.
 Fire safety for pre-panelised systems
Fire safety for pre-panelised systems
Fire safety in residential buildings is covered by Approved Document B (AD B) of the Building Regulations (England and Wales), Section 2 of the Technical Handbooks in Scotland and Technical Booklet E in Northern Ireland.
Where pre-panelised systems are concerned, the relevant parts of the regulations cover fire containment within a residential building above ground level and, most commonly, above five metres in height. They stipulate requirements to inhibit the spread of fire in blocks of flats, apartments, hotels, student accommodation, care homes and similar applications.
The height of the building is taken from ground level to the top floor position with minimum periods of fire resistance being stipulated for different height ranges and uses, as well as whether the building has sprinklers installed, which buildings of more than 30m in height must have, except for car parks.
For residential buildings, the main requirements in AD B stipulate fire resistance periods of 30 minutes for buildings up to 5m in height, 60 minutes for buildings not exceeding 18m, 90 minutes for buildings up to 30m and 120 minutes for buildings exceeding 30m. The same is true for Technical Booklet E in Northern Ireland. However, it is worth noting that requirements in Scotland do not have a 90-minute category, requiring 120 minutes of protection for buildings exceeding 18m.
Testing of pre-panelised systems should be undertaken by a UKAS-accredited laboratory. At Metsec, our systems are tested independently by BRE. Metsec steel framing, together with relevant fixings, is combined with different combinations of the market’s leading infill and facing materials to ensure that designers and clients are given the widest possible choice and most cost-effective solution for their particular project.
The main performance standards for testing are BS EN 1364, which covers non-loadbearing walls and BS EN 1365, covering loadbearing walls.
As new infill materials and facing boards are introduced by manufacturers, new tests are conducted, ensuring that Metframe is continuously updated and that we stay ahead of the game.
It is also worth noting that since December last year external facing and insulation materials used on buildings of more than 18m in height should be rated as Class A1, non-combustible or A2, limited combustibility.
Peace and quiet
Noise is, according to many media reports, the bane of modern living. Building Regulations throughout the United Kingdom deal with the passage of sound through walls, floors and stairs: Approved Document E in England and Wales, Technical Handbook 5 in Scotland and Technical Booklet G in Northern Ireland.
The acoustic performance of a particular structure relies on the materials used in its construction and how it has been built. Testing is undertaken onsite, with walls, floors and stairs subjected to airborne noise testing, and floors and stairs subjected to additional impact sound tests.
Airborne sound tests are conducted to ascertain noise reduction from one room to another. Assessments are undertaken in accordance with BS EN 140 and BS EN 717. Typically, speakers are used to generate white noise of around 100 decibels in one room while a moving microphone technique is used to measure sound pressure levels in an adjacent room. The resulting data is used to calculate the difference between the source room and receiver room.
For flats, apartments and houses, the reduction should be at least 45 decibels. Other residential buildings, such as hotels and student accommodation, have a slightly lower requirement of 43 decibels.
As with fire testing, at Metsec, we use the services of an independent, UKAS-accredited laboratory to undertake the onsite testing, providing the ultimate assurance of performance.
Staying warm
While thermal efficiency implies an objective to keep a building’s occupants warm and cosy, nowadays, as we are all aware, the emphasis is less on comfort and more on energy efficiency and, in particular, CO2 emissions targets. The pursuit of the latter, however, almost invariably results in warmer homes that are cheaper to run, energy costs being equal.
For new buildings, Approved Documents L1A and L2A apply, respectively providing guidance on the conservation of fuel and power in ‘new dwellings’ and ‘new buildings other than dwellings’. In Scotland, this is covered by Technical Handbook 6, while in Northern Ireland, Technical Booklet F is used.
Thermal efficiency of a building falls within this wider remit of energy efficiency, ultimately aimed at zero-carbon buildings, or at least as close to zero as is possible. It covers a wide variety of measures to limit heat gains and losses from the building’s fabric, including walls, windows, pipes and space heating, as well as the provision of fixed services that are energy efficient, have effective controls and are commissioned by testing and adjusting to ensure they use no more energy than is reasonable.
As an integral part of the building’s structure, pre-panelised systems or, more accurately, the infill and facing materials used within their construction, have a part to play in the building’s thermal efficiency by delivering desired thermal insulation values, U-values.
The U-value of a panel can be calculated from the thermal performance data supplied by manufacturers of these materials with panels being constructed to meet the needs of each individual building, as requested by the design team.
Close collaboration
The safety and comfort of every building relies on efficient and effective teamwork from everyone involved in its design and construction. Materials and systems suppliers make an enormous contribution towards achieving these goals by constantly testing and developing products that deliver the levels of performance and quality demanded by today’s construction industry.
It is only through continued close collaboration between the producers of insulation, boards and cladding, and manufacturers of lightweight steel framing systems that pre-panelised construction stays ahead of the game.
voestalpine Metsec plc
Tel: +44 (0)121 601 6000
*Please note: this is a commercial profile.










![[VIDEO] Making DorTrak reports easy to read with Fireco Inspecting fire doors at Fireco, firedoor technology, 2023](https://www.pbctoday.co.uk/news/wp-content/uploads/2024/04/JPZ_2364-web-218x150.jpg)
![[VIDEO] Re-flow Field Management review by Traffic Management Installations When TMI began subcontracting for councils and government bodies, they wanted to present their site reporting in a more professional manner](https://www.pbctoday.co.uk/news/wp-content/uploads/2025/03/TMI-Media-1-218x150.png)


