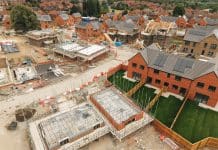The McAvoy Group has unveiled a prototype offsite house at its factory in Lisburn to demonstrate the potential of its new modular housing solution and latest innovations for the residential sector
Designed to be assembled on site in just one day, the steel-framed building system can be used to construct both multi-storey apartments and houses in a wide variety of configurations to meet the needs of all housing tenures – affordable homes for rent, shared ownership, market sale, build-to-rent, student accommodation and emergency housing.
Designed and engineered by McAvoy in collaboration with Queen’s University Belfast and Todd Architects, the prototype offsite house has been manufactured and fitted out in a factory setting to showcase a number of new innovations in offsite housing. It is now available for viewing by developers and housing providers at the Group’s Lisburn site.
The offsite house has an innovative floor construction created using highly sustainable recycled material – an alternative to energy-intensive concrete – and offering good thermal performance and acoustic properties. The roof module is pre-tiled in the factory, which is safer, faster and avoids work at height and in poor weather conditions. There is also a new lifting system with specially designed load-bearing brackets to facilitate installation on site.
 Commenting on the prototype house, David Clark, Head of Manufacturing and Innovation at The McAvoy Group, said: “We wanted to give developers, housing providers and lenders the opportunity to see at first hand the quality of finish that we can construct in the factory.
Commenting on the prototype house, David Clark, Head of Manufacturing and Innovation at The McAvoy Group, said: “We wanted to give developers, housing providers and lenders the opportunity to see at first hand the quality of finish that we can construct in the factory.
“The prototype house was a critical part of our design and engineering programme, allowing us to test innovative new building techniques such as the lifting system and the floor construction – which has proved to be a high performance, highly sustainable and robust alternative to pre-installed concrete floors.”
“The team at Queen’s University Belfast worked with us on the project in a collaborative knowledge transfer partnership, providing input on testing and structural design. In return, we were able to give valuable industrial experience and the opportunity for academic research into new methods of construction to address the housing crisis.”
The 95m2 prototype offsite house has been developed for the affordable homes sector, providing three bedrooms and two bathrooms constructed in four steel-framed modules and two pre-tiled roof units. It is designed to Lifetime Homes standards and features an accessible bathroom and provision for a platform lift.
The McAvoy offsite house is certified by BOPAS and has a design life of at least 60 years.














