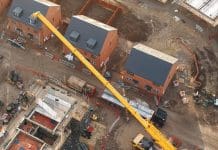How to achieve planning for a green oak home when you are replacing a property that finds itself in the green belt and a Conservation Area – a planning consent story from Oakwrights Architectural Designer, Pete Tonks
This was a project I was introduced to by Oakwrights back in 2013 and from the initial enquiry information I had, I knew it was a replacement dwelling, the site was in green belt and also in a Conservation Area. Apparently, this kind of information gives most architects and house designers ‘the willies’. I, on the other hand, absolutely love the challenge of such propositions so I called the clients up and we arranged to meet for our first site visit and design meeting to establish the brief.
As I approached the site, it became apparent that this one could be a little ‘out of the box’. Yes, the site was in green belt but not that you would know it! It sits within a built-up residential street and the only immediate object that was green was a huge 20-metre high oak tree right at the front of the plot. I will come on to this in more detail later but for now, let’s get back to this plot. The Conservation Area designation was a bit of a strange one too, as the mix of housing was extremely varied and nothing of any immediate interest in terms of historic importance.
The site was constrained by green belt policies and further constrained by Conservation Area policies and these had to be understood right at the start of the design process if we were to achieve a planning approval for our clients, Johnny and Jane.
As we got into the initial meeting, we discussed in some detail the fact that Johnny and Jane had been trying to get planning permission for a green oak home for the whole of the previous year or so, with two failed applications and a dismissed appeal behind them. This got me thinking as to why could this be?
Upon reviewing the failed designs, it was apparent that the previous designers had tried to apply the same logic to this house being demolished and replaced to other sites locally that had been recently developed with large, imposing five- and six-bedroom houses. This is all well and good if the site and the policies applicable to the site allow such development.
Going back to the constraints I mentioned earlier, with the Conservation Area, green belt and also that large oak tree, which had a root protection zone covering almost half of the plot, it was clear that a much more detailed analysis was required, together with an appropriate design response. The green oak home designs prepared previously were never going to be successful and it’s a real shame when this happens as the client is given false hope and it’s just a pointless exercise when the site is clearly constrained.
So what did we do? We shook the whole thing on its head, started all over again and promised our clients that we would get a planning approval on the site. To do so, we had to approach things from a much more detailed and methodical perspective, working with the local authority and operating within the confines of the relevant policies.
My initial advice was to fully understand that the general stance taken by the local authority for replacement dwellings in the green belt was that they were considered acceptable as long as the replacement dwelling was not “materially larger” than the existing dwelling. There is nothing in planning legislation that defines “materially larger” so it was my responsibility to assess the interpretation of planning policy relevant to such proposals by the particular planning authority.
Through my own research and discussions with the planning department, it appeared that a general uplift figure of 30% may be deemed acceptable based on footprint (area) and also volume. Other aspects such as height, boundary distances (sky-gap) and impact on the grouping appearance of buildings within the street-scape would also be assessed by the planning authority.
Because I was able to assess the background on this site and, more importantly, the reasons for failed applications, I was able to enter into pre-application negotiations with the planning authority with the intention of explaining how we were going to approach the scheme from a new perspective, taking on board the constraints. It was a delicate balancing act as our clients had accepted they would need to build a smaller house than they had first imagined but as a trade-off for this compromise, I had assured them that we had the opportunity to build something really special, regardless of size, and that we should strive to produce a contemporary interpretation of the site rather than just another black-boarded barn, which was the planners’ general stance.
We did manage to reach an agreement for a green oak home in principle with the planners after a fair bit of back and forth with sketches, reviews, meetings, more sketches, etc, etc, which is a natural part of the process. After submitting the formal planning application, I was able to deliver the planning permission to Johnny and Jane on Christmas Eve 2014, which
was just the best thing to be able to do for our clients and is the very fuel that feeds my passion as a bespoke home designer and planning specialist.
Pete Tonks
Architectural Designer
Oakwrights
Tel: +44 (0)1432 353 353
Twitter: @oakwrights
Facebook: Oakwrights














