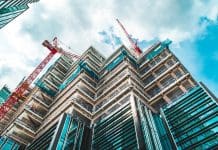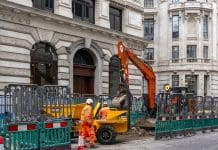Never mind narrow doorways which create difficulties for someone with a disability. A bigger problem is narrow thinking, and that’s the main issue that we try to address with access audits.
One audit involved a large events venue. The brief was to look at the café and restaurant, which were to be refurbished. But we also examined surrounding areas; after all, what’s the point in making the café and restaurant accessible if you can’t use the WCs or even get into the building?
We found that the accessible WCs were too small and provided no colour contrast. The scenario reminded us of a problem that we find quite frequently – people don’t think beyond their immediate area of concern, and rarely about the approach to a building.
If there are obstructions on the public highway, the footpath or a drop-off point then there are problems from the start. How are people going to get to the building in the first place? Is the footway a tripping hazard? Is there cluttered street furniture? Think also about people arriving by minibus or a taxi. Is there space to put a ramp down?
Local authorities have a duty to promote equality of opportunity, and you can put pressure on them to make sure the routes between your premises and the public transport points are accessible.
What happens on arrival at your building is up to you. Remember that not all impairments are visible and obvious. Remember also that by not making your premises accessible you risk driving away potential customers and leaving yourself vulnerable to a legal challenge. So aim to make your building accessible, and promote that on your website – tell people how to find your building, and how to get in.
The codes of practice from the Equality and Human Rights Commission recommend that access audits should be carried out to help service providers and employers become aware of how accessible their premises and services are.
The guidance covers schools, further and higher education establishments, ecclesiastical buildings, libraries, visitor attractions and more. All of them should have an access audit carried out so they can understand if reasonable adjustments are required.
The Building Regulations say what has to be achieved by a building and the Approved Documents are one way of meeting those requirements but they are not definitive.
BS8300 goes a step further and embraces other building features such as lighting design, and technical detail such as friction characteristics on surfaces. There are other documents which may become relevant depending on the type of building. For a sports building there is guidance from Sport England, and for footpaths in the countryside, from Fieldfare Trust.
The brief should tell us what is and what is not to be included, and we will use that to identify the standard that you have to meet. For example, are we to include facilities that are only for staff? Your duty here is different, but rather than wait for problems to arise it may make sense to extend a planned refurbishment programme to make these areas accessible.
Our journey through the building starts with the entrances. Are they obvious, clearly signed and accessible? If the main entrance isn’t accessible how accessible are the alternative routes and entrances and are they clearly signed?
We take into account all the building’s features such as circulation routes, toilets including accessible WCs, stairs, doors, rooms. Common features which apply to all of those would be surface finishes, colour and contrast, lighting and design detail.
Some buildings will present more issues than others. All doors might not be the same; they might have different weight, they might be different sizes, it depends on what they connect.
When you receive the recommendations in the audit you might not agree with all of them. That’s normal because only a court of law can decide whether or not an adjustment is reasonable.
If you think an adjustment is not reasonable you should write a letter saying why. Is it cost? Is it disruption to other building users? Is it lack of space? These are some of the arguments that may be taken into account.
You can also look at other ways in which accessibility could be achieved. The responsibility of a service provider is to anticipate and overcome the problems that might be caused for disabled people by the physical features of a building. The audit will suggest how you might do that.
At About Access, we provide services concerned with accessibility for disabled people.
Our aim is to help organisations avoid costly and damaging conflict by ensuring that their premises are accessible. We also work to make sure staff are properly trained, and that they recognise disabled people – including customers and colleagues – as individuals whose requirements and treatment are key to the wellbeing of a business.
Managing Director Ian Streets is a member of the National Register of Access Consultants, the Access Association and Network Rail’s Built Environment Access Panel (BEAP) and as such works with BSI Standards, the UK’s national standards body, to advise on appropriate designs for buildings and their surrounding areas.
If you want to know more, or you have a question or concern, please contact us at info@aboutaccess.co.uk













