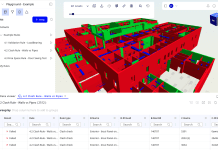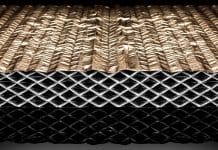Underfloor air conditioning systems can adapt to buildings of all shapes, sizes, age and stage of construction
A major design challenge for refurbishment projects is how to incorporate high specification heating and cooling into buildings designed long before air conditioning of commercial buildings became a reality. In the UK especially, we have a large amount of older building stock requiring modernisation or redevelopment. Often, developers will strip these buildings back to the core, add modern construction materials and facades to improve aesthetics, but will still be left with the original floorplate and structure. These structures can present a number of challenges with respect to height and creating available space in order to integrate essential building services required to cater to the changing demands of tenanted workspace. In this article, we look at these challenges in more detail and the application of underfloor air conditioning as a solution to provide heating and cooling for said buildings.
Briefly explaining how plenum air conditioning works, fully conditioned air is fed into the underfloor plenum by zonal downflow units – CAMs. The supply air is then introduced into the space via floor recessed fan terminal units known as Fantiles. Spent return air can be returned to the CAM for reconditioning, either under the floor, or at high level depending on the configuration of the CAM. The equipment is modular and flexible, allowing for easy adaptation and future change.
Making use of the plenum beneath a raised access floor as the ventilation duct is an obvious way to save height. To cite an example, the underfloor void is usually in the region of 150-200mm. A ceiling-based air conditioning system typically requires a void of 600-700mm, bringing the total services space requirement to 750-900mm. By adopting an underfloor system with underfloor supply and underfloor return, ceiling ductwork and lateral pipework can virtually be eliminated. A floor void of only 250-300mm is required to accommodate both the cabling and recessed fan terminals, equating to increased headroom of 200-400mm in this case. Where the slab-to-slab height is severely restricted, a slimline fan terminal unit that only requires 180mm deep floor plenum can be used. It is easy to see the suitability of such systems with respect to refurbishing older building stock, which typically have lower slab-to-slab heights compared with newer buildings.
The iconic Tricorn House building in Birmingham, with its unusual floor plate shape has been fully refurbished over a phased twelve year period by Commercial Estates Group. Underfloor air conditioning equipment was originally specified as an option that would bring cooling to the inner areas of each deep space floor area, whilst maximising headroom with a restrictive 2.8m slab to underside slab height. Over the twelve years the system has proved to be adaptable and flexible for the multi-tenanted building, easily accommodating increasing cooling load requirements through higher density and occupant demand. Another key feature was the addition of fresh air units which introduce fresh untreated air at floor level to the CAM downflow units significantly reducing plant space riser and maintenance requirements.
Developer Allied London specified underfloor air conditioning for two further buildings that have undergone extensive refurbishments: 20 Cannon Street, near St Paul’s Cathedral, and 28 Savile Row in prestigious Mayfair.
At Cannon Street, the 1960s building had very limited structural height space and retrofitting a fan coil, VAV or split system would have required a ceiling void of up to 450mm, an option that was simply not viable. Underfloor air conditioning was adopted and, as a result, the recommended floor to ceiling height of 2.5m was achievable, helping to create modern, high class office space.
The building had been empty since 2008 but, testament to the project, was fully pre-let to a corporate client as a headquarters building at the stage of completion.
At 28 Savile Row, an 18th century building originally part of the Burlington Estate, Allied London embarked on another extensive refurbishment comprising a full internal strip-out to the core, demolition of structural partition walls, removal of redundant mechanical and electrical services and plant, as well as complete removal and replacement of the façade.
Underfloor air conditioning equipment was installed on each of the six floors with one zone per floor and, as with Cannon Street, slimline EC fan terminals were specified to fit into the shallow 180mm floor void.
Further space and energy-saving features of this refurbishment included the installation of two-pipe heat pumps on external platforms adjacent to each floor, removing the need for a central plant. The heat pumps were fully integrated and controlled with the air conditioning system.
The projects cited above are just two examples of how underfloor systems can adapt to buildings of all shapes, sizes, age and stage of construction. Other recent projects that have adopted underfloor technology to overcome structural and height limitations include: 17 Devonshire Square with slab-to-slab restrictions; 33 Glasshouse Street, the image clearly showing the down stand beams dropping below the full height windows; 20 Soho Square, a classic core, floor and shell scheme; and the notable Here East project at the Queen Elizabeth Olympic Park.
Plenum air conditioning is not considered mainstream in the same way as ceiling-based systems and, as a result, is often overlooked by designers and engineers as an unknown quantity. Underfloor air conditioning systems are proven to have the capability to fit all buildings, adapt to changing use of space and combine this with modularity and easy Cat-B fit-out, the technology can offer future proof solutions for challenging projects.
Please note: this is a commercial profile
Lucy Bonsall
Marketing Manager
AET Flexible Space
Tel: +44 (0)1342 310400





![[Video] Fireco: 80 new fire doors required for residential flats in London](https://www.pbctoday.co.uk/news/wp-content/uploads/2025/04/2024-06-01-Lords-view-one_1200x750_004-218x150.webp)








