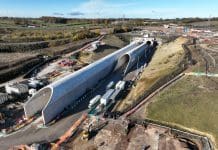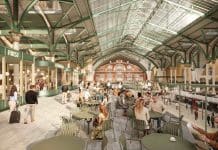HS2 has revealed the updated designs for Amersham vent shaft headhouse, which will provide ventilation and emergency access to Chiltern tunnel
The new Amersham vent shaft headhouse designs will see the height of the circular single storey building reduced by more than two metres and the ‘crown’ of steel fins replaced with perforated pre-patinated zinc panels to help match the natural tones of the surrounding landscape.
The new design will also see the weathered steel boundary wall replaced by a more traditional stone wall made of flint, which is naturally occurring within chalk hills like the Chilterns.
The new design provides a contextual relationship with the area’s longstanding architectural traditions
Kay Hughes, HS2 Ltd’s design director commented: “The Amersham headhouse is one of the few parts of the Chiltern tunnel visible above ground so it’s important that we get the design right. LDA Landscape Architects and Grimshaw Architects have risen to the challenge with an exemplary design with local character.
“The curved form of the head house is sensitively nestled into the landscape of a local traffic island by the designers. This and the combination of natural and traditional materials provides a contextual relationship with the area’s longstanding architectural traditions and setting.”
Construction of the Amersham vent shaft headhouse is underway
Plans for the headhouse have been drawn up by HS2 Ltd’s main works contractor Align JV, working with its design partners Jacobs and Ingerop-Rendel, architects Grimshaw and landscape designers, LDA Design.
Construction of the shaft is well underway, with the excavation complete and the site team moving on to the structural work inside the shaft.
‘The jointly developed new design sits more comfortably within its surroundings’
Alan Price, Align technical director added: “We are delighted to be revealing the updated designs for the Amersham vent shaft headhouse.
“It has been essential for our designers to listen to the local stakeholders to understand what is important to them, and to update the design accordingly. We believe the jointly developed new design sits more comfortably within its surroundings and pays homage to the traditional local architecture.”




![[Video] Fireco: 80 new fire doors required for residential flats in London](https://www.pbctoday.co.uk/news/wp-content/uploads/2025/04/2024-06-01-Lords-view-one_1200x750_004-218x150.webp)

![[VIDEO] Cambridge waste water plant granted permission to relocate Artist impression of the new Cambridge waste water plant and surrounding land](https://www.pbctoday.co.uk/news/wp-content/uploads/2025/04/p.151-768x364-1-218x150.jpg)






![[VIDEO] Re-flow Field Management review by Traffic Management Installations When TMI began subcontracting for councils and government bodies, they wanted to present their site reporting in a more professional manner](https://www.pbctoday.co.uk/news/wp-content/uploads/2025/03/TMI-Media-1-218x150.png)
