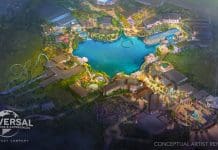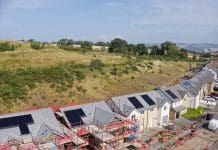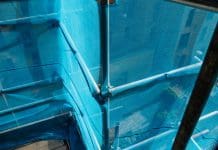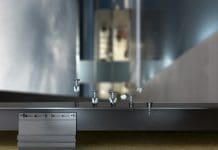A new residential development which will see 100 new apartments built in Wolverhampton has been approved following a successful application by Hybrid Planning & Development
A brownfield site on the corner of Dudley Road and Bell Place on the southern edge of the city centre will be revitalised with a landmark new building and improved public realm.
Comprising 100 one and two-bedroom apartments, the new scheme is being developed by M&E Group and also includes a 230m² office space, basement car parking for every residential apartment, cycle parking, communal rooftop gardens and associated landscaping.
The approved Dudley Road development was designed by East London-based architectural practice, Ackroyd Lowrie and features a part two/part five-storey building.
Consideration has also been given to Dudley Road’s environmental impact and a fabric first approach will be adopted throughout construction.
Work at Dudley Road is anticipated to begin in summer on an 18-month build programme.

Residential-led regeneration
Aaron Henecke, senior planner at Hybrid Planning & Development, said: “We’re very excited to help bring forward this prominent and underused site for significant residential-led regeneration in the city centre.
“Working closely with the council and wider project team, we’ve been able to devise a distinctive scheme that will reinvigorate the streetscape and provide greater housing choice for the city’s young professionals and growing families.
“Securing approval under delegated powers with no objections shows just how much local support there is for this development and we look forward to seeing construction begin soon.”
Oliver Lowrie, the director, added: “Our design for Dudley Road is focused on providing a visually distinctive building that is suitable for modern living.
“Taking inspiration from the neighbourhood, which has a predominantly industrial heritage, we’ve created a scheme of varied height and massing to both respond and connect to surrounding buildings.
“The material palette features characterful dark and light grey brickwork, red zinc cladding along with feature detailing such as balustrading.
“Internally, the apartments follow a flexible, open-plan layout and the majority are dual aspect so will benefit from plenty of natural light. In addition, each home has its own private outdoor space in the form of a garden, balcony or roof terrace.”














