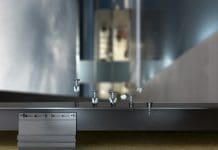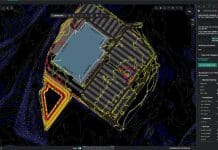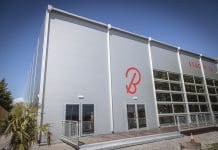The BCIS Online featured project for February 2018, submitted by Gleeds, is the recently tendered £233,742,823 Specialist and critical care centre in Llanfrechfa, Cwmbran.
The BCIS project for a 5 storey, 55,313m2 centre, intended to serve a population of 600,000 people, will provide the following:
- 470Nr inpatient beds
- 24 hour acute assessment unit
- emergency treatment and assessment unit
- acute cardiac care unit, cardiac catheter laboratories
- general surgery, medicine, obstetrics, midwifery and gynaecology inpatient services
- orthopaedics, haematology and vascular care
- emergency endoscopy; paediatrics and emergency assessment and neonatal intensive care unit
- emergency diagnostics including radiology, CT, MRI, interventional radiology and ultrasound; and
- pathology, pharmacy and a multidisciplinary education centre.
The building cost is £3,096/m2 (2Q2017), compared with the average of £2,729/m2 for hospital projects with mixed specialist facilities. The higher cost is mainly attributed to the high concentration of complex, specialist and critical care treatment for patients. This results in a high level of specification for services, particularly medical equipment. The functional unit rate equates to £364,405 per bed space.
Elemental breakdown
Substructure, at £137/m2 includes:
- piling and RC foundations and ground slab.
Superstructure, at £1146/m2 includes:
- precast concrete and structural steel framing
- precast concrete composite floors
- Kingspan metal clad roof
- metal, aluminium and glazed external walls
- metal stud partitions, aluminium glazed screens and radiation screens
- timber doors.
Finishes, at £143/m2 include:
- GypLyner wall lining system, Whiterock, emulsion and protective wall finishes
- raised access floors, epoxy resin coatings and vinyl sheet floor finishes
- mineral fibre, metal and plasterboard suspended ceilings.
Fittings and furnishings, at £44/m2 include:
- benching, cupboards, worktops, signs, mirrors, curtain dispensers, reception and writing desks.
Services, at £1626/m2 include:
- shower and bath pods
- catering and mortuary equipment
- LTHW heating and air conditioning
- 15Nr passenger and bed lifts
- Sprinklers
- Public address system, data, CCTV, access control, intruder, fire and panic alarms
- BMS, specialist medical equipment including laboratory and MRI and acute unit fit-out.
The £/m2 figures include preliminaries, at 12% of the remainder of the contract sum excluding contingences, apportioned by cost.
The project was procured using the NEC3 target cost contract 2013, with a construction period of 156 weeks.
BCIS would like to thank Gleeds for providing the data and everyone who submits projects to be published online. If you would like to talk to BCIS about submitting data, please contact Metin Mustafa on +44 (0)20 7695 1518 or email the BCIS data team
Cost analyses are available as part of the BCIS Online service.













