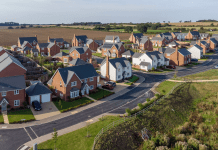The BCIS Online featured project for July 2018, submitted by Selway Joyce Partnership, is a recently tendered £9.35m luxury, detached, 1,253m2 Georgian style manor house in Surrey.
 The 3-storey Georgian style manor house (including basement), is located on a gently sloping, green field site and includes an integral swimming pool, library, lake, water features and a 2 storey garage block.
The 3-storey Georgian style manor house (including basement), is located on a gently sloping, green field site and includes an integral swimming pool, library, lake, water features and a 2 storey garage block.
The building cost is £5,503/m2 (4Q2017, Surrey), compared with the average of £2,441/m2 for 134Nr ‘One-off’ detached housing projects on the BCIS Online database. The higher cost is mainly attributed to the unique nature of the house and the high specification.
Tenders were invited and received from four contractors, ranging between £9m and £10.3m. The contract was awarded to the second lowest tenderer, as the lowest was not fully compliant. The accepted tender was reduced from £9.60m to £9.35m, primarily by reducing the cost of the groundworks in line with market rates.
The contract period of 90 weeks is in line with the BCIS Duration Calculator estimate of 91 weeks, based on similar projects.
Elemental breakdown
Substructure, at £535/m2 includes:
- concrete strip foundations, RC basement and suspended slab.
Superstructure, at £2,410/m2 includes:
- RC upper floors
- timber trussed rafters to main house with natural slate finish, rooflights, lead detailing and sandstone paved flat roof
- natural stone main staircase and timber and metal spiral stairs
- facing brick and blockwork cavity walls, natural limestone features including door and window surrounds, entablature and porticos
- double glazed timber and steel windows and doors
- block and metal stud partitions
- timber and glazed internal doors.
Finishes, at £854/m2 include:
- walls: muntin and panel boarding, plastering, tiling, fibrous plaster mouldings and pilasters
- floors: oiled European Oak engineered wood and limestone
- ceilings: plasterboard, coffered, fibrous plaster cornices and mouldings, including domed and barrel-vaulted ceilings.
Fittings and furnishings, at £451/m2 include:
- bedroom and library oak joinery, fittings, furniture, changing benching, bar counter, island bar unit with oak bar fittings, seating, shelving and cupboards.
Services, at £1,253m2 include:
- premium specification sanitaryware with structural glass shower units
- power and lighting
- swimming pool including pool filtration system
- heat pumps, air conditioning and LTHW underfloor heating
- data cabling, telecoms systems, CCTV, access control systems, fire and intruder alarms.
External works at £1,847,837, include:
- site preparation, stone paving and steps, resin bound gravel driveways, landscaping
- brick, stone and oak sleeper walls, steel railings, gates, fencing
- stone fountain, works to existing lake, bridges and jetties
- irrigation and rainwater harvesting
- incoming services
- 2 storey detached garage and pergola.
The £/m2 figures include preliminaries, at 12% of the remainder of the contract sum excluding contingences, apportioned by cost.
The project was procured with bills of quantities using the JCT Standard Building Contract With Quantities 2016.
BCIS would like to thank Selway Joyce Partnership for providing the data and everyone who submits projects to be published online.
Cost analyses are available as part of the BCIS Online service.
If you would like to talk to BCIS about analysing your project data, please contact Metin Mustafa on +44 (0)20 7695 1518 or email the BCIS data team.













