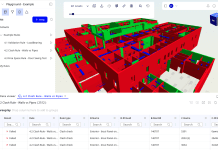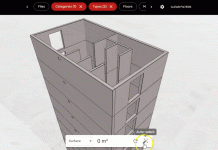Harriet Eldred, BIM Panel member at The Institution of Structural Engineers outlines what BIM means for the Structural Engineering profession…
Structural Engineers across the country are approaching the 2016 BIM mandate with a mixture of excited trepidation and outright horror. For those of us who are in the fortunate position of already knowing what it all means, it is likely the former, but for businesses who rely on public sector work and are yet to take the plunge, the excitement is sometimes replaced with a feeling that it’s just another thing we need to do.
So why should structural engineers do BIM? What does BIM mean for Structural Engineers? The simple answer to this quite complex question is this: efficiency.
How did we get here?
Structural Engineering has evolved well over the past few hundred years. Hooke’s law of elasticity and Newton’s laws of motion were incredible insights in the seventeenth century, not to mention the likes of Euler, Mohr and Timoshenko, all the way through to the first documented use of the term ‘finite element analysis’ by M. J. Turner et al in 19561. We really have done quite well.
Throughout this time there has been a common theme that has driven all of these developments, and that is to create a structure which is efficient.
Building taller and building longer are challenges that have been presented to us and we have grasped them with both hands. A client’s desire to have the tallest building in the city, or the need to connect two isolated land masses presents the kind of challenge that we engineers live for, not to mention the economic aspects of needing to provide a solution which meets all of its criteria whilst also being affordable.
In ancient times, the tallest structures on Earth were pyramids. Almost infinitely stable with their warrens of tunnels running beneath them, they are feats of engineering just by virtue of their scale.
At 828m tall, the Burj Khalifa is currently the world’s tallest building and takes the word scale to a whole new level. The construction of a building of this magnitude has been made possible only by the advances that have been made in the engineering profession over the past few millennia, and by structural engineers constantly striving to design things which are more efficient, use less materials, and are more innovative.
Our quest for designing better structures has taught us about the properties of different types of materials and where to use each to maximise their value. We can now build more, with less.
Where we are going
Since their introduction into the structural engineering office in the 1970s, computers have become a part of almost every engineering practice. They offer us access to the speed of computation that we could never achieve by hand, along with analysis methods which we simply cannot complete by hand. Computers have opened up the door to new methods, new materials, and new processes, and they enable us to move the profession beyond what can be achieved by one person, but there is so much more to come.
Computers and technology are changing the profession in a way that we had never expected and there is a whole wealth of topics that we’ve just started to scratch the surface of, each presenting its own efficiencies to the holistic design of the building, beyond the opportunity to use a little bit less material.
Perhaps BIM is the next step in this journey, the next chapter in the history book. It is certainly indicative of where we should be going. If we strip back the requirements and mandates and look at what people are actually trying to do, BIM is just a collective push to improve efficiency.
The role of BIM in the Structural Engineering profession
BIM is about so much more than the requirements that have been mandated. BIM should be used as a catalyst for change, a driving force behind the efficiencies that the construction industry has been searching for. So what does BIM mean to the future of the Structural Engineering profession?
BIM is about process improvements. It’s about letting engineers do engineering and finding ways to use technology to our advantage.
BIM is collaboration with other design disciplines to create a structure which is efficient in every aspect of its design.
BIM is communication with fabricators and contractors to build structures in a way that minimises waste and construction time, whilst ensuring safety, and providing buildings that can continue to be functional even toward the end of their design life.
BIM is working with end users to deliver a structure that they understand, that meets their needs and can adapt with them as they change or move on.
Most of all, BIM is about efficiency, and Structural Engineers love efficiency. ■
References
1 “Stiffness and deflection analysis of complex structures” M. J. Turner, R. W. Clough, H. C. Martin, L. J. Topp, Journal of the Aeronautical Sciences, Volume 23 Number 9, September 1956.
. . . . . . . . . . . . . . . . . . . . . . . . . . . . . . . . . . . . . . . . . . . . . . .
Harriet Eldred
BIM Panel member
The Institution of Structural Engineers
Tel: 020 7235 4535













