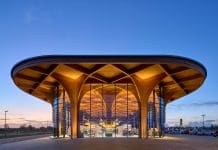Watkin Jones has been given the go-ahead for plans to deliver a major build to rent scheme in Birmingham, its largest BtR development to date
Designed by Glenn Howells Architects, the build to rent scheme in Birmingham, known as Makers’ Yard, will include 551 one-, two- and three-bed apartments, 47 of which will be affordable.
Residents will be able to enjoy social lounges, a gym, co-working space, large double-height reception areas, a landscaped podium and a double-height sky lounge.
The site’s location within 500m of the Bull Ring shopping centre will offer residents easy access to Birmingham’s extensive retail, restaurants and bars, as well as New Street Station.
At the heart of the 2.47-acre site will be a new pedestrianised public square, giving access to the scheme’s 1,483 sq m of ground floor commercial space that will enable local employment opportunities.
‘Creating sustainable new homes’
Alex Pease, chief investment officer of Watkin Jones, said: “This decision marks the growing recognition of BtR’s role in creating sustainable new homes, and our expertise in delivering a strong pipeline of landmark places across the UK.
“I’m thrilled that we can now get on and start building this fantastic scheme, which is already attracting strong interest from institutional investors.
“Birmingham’s dynamism and central location puts it in a really strong place to grow after the pandemic. But to keep cities desirable as places to live we must continue to attract long-term institutional investment into creating homes that offer an amazing living experience.”
Sandeep Shambi, partner at Glenn Howells Architects, added: “We are delighted with the decision to grant planning permission for our Maker’s Yard project.
“Located adjacent to Smithfield and the visionary Rea Valley Urban Quarter, the surrounding area is due to be transformed in the coming years to provide a truly sustainable and desirable neighbourhood.
“At the centre of the scheme is a ‘village square’ serving as the community Hub and housing a range of amenities for residents, such as a gymnasium and yoga studio, a range of lounge spaces and flexible workspace.
“This generous amenity offer is reinforced by a vibrant, high quality landscape design, which is inspired by the rich, industrial heritage of the site.
“A series of connected green spaces is offered for the private and communal use of the residents, in the form of courtyards, roof terraces and gardens. Each will offer a place to play, unwind, work and socialise.”
The scheme is expected to complete by 2025.














